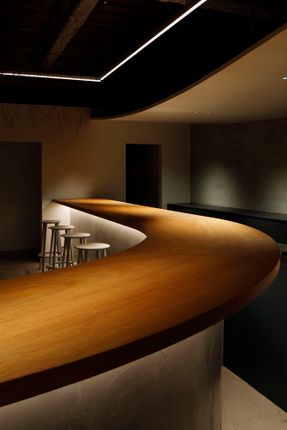
Backdoor Bar
ARCHITECTS
Hidenori Tsuboi Architects
LEAD ARCHITECT
Hidenori Tsuboi
PHOTOGRAPHS
Daisuke Shima
AREA
84 m²
YEAR
2021
LOCATION
Osaka, Japan
CATEGORY
Restaurants & Bars, Restaurant & Bar Interiors
Located in Shinsaibashi, Osaka, “backdoor” is a bar run by companies that plan and develop web production and VR/AR services.
This time, in response to the client's request for a space where people gather and connect, we plan to establish a circular counter with an extended bar counter.
This circular counter, which functions as a seat at the table, is intended to be a device that allows each customer to form a subtle angle when seated, allowing them to connect seamlessly with each other naturally.
In addition, the decoration of the ceiling using dragon’s willow and the wall in the state of the skeleton will be the screen which reflects the design with the variability in the future by utilizing VR which is the main business of the client.
We hope that these devices will become a place where customers can have various opportunities.













