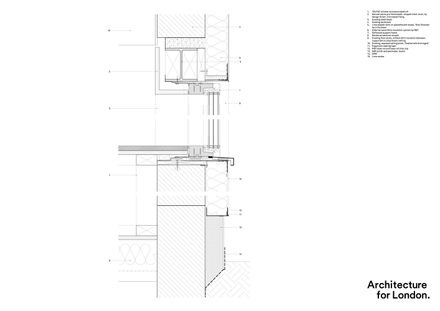Low Energy House
ARCHITECTS
Architecture for London
STRUCTURAL ENGINEERING DESIGN
Architecture for London
MANUFACTURERS
Dinesen, Ize, Velfac, Vola, twentytwentyone, Design Driven / Grassi Pietre, Really Well Made, Reliance Veneer
SERVICES ENGINEERING
Green Building Store
MAIN CONTRACTOR
Construction Hub
PHOTOGRAPHS
Christian Brailey, Lorenzo Zandri
AREA
190 m²
YEAR
2021
LOCATION
London, United Kingdom
CATEGORY
Houses
An Edwardian terrace in Muswell Hill was extended and refurbished to create a comfortable, low-energy house.
The original structure of the house was revealed, its modest beauty celebrated.
Energy requirements are reduced dramatically by insulating, triple-glazing, and improving airtightness.
New additions include a rear extension and a loft conversion.
As the home of Ben Ridley, Director at Architecture for London, this project aims to be an exemplar for the sustainable refurbishment of a typical terraced home in London, with a constrained budget.
Design features include timber structure, triple glazing, a continuous airtight layer, and insulation to the entire building envelope.
Walls were insulated externally at the side and rear, and internally at the front with wood fibre.
Insulating internally at the front has allowed the original Edwardian facade to be preserved.
Masonry nib walls were retained on the ground floor to avoid energy-intensive steel box frames.
Natural materials including stone, timber, and lime plaster were used throughout rather than cement-based products.
The rear extension was built in highly insulated 172mm SIPS and all existing building elements achieved a Passivhaus standard U-value of 0.15 or better.
An MVHR system provides pre-heated fresh air, creating a warm and comfortable home.
The system also filters the incoming air, removing pollen, diesel particulates, and NOx to create a healthy indoor environment.
























