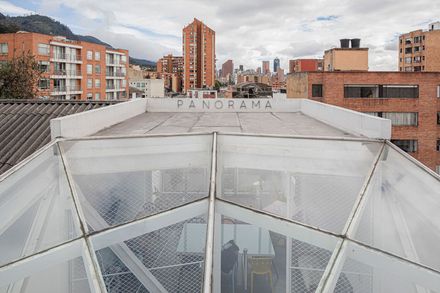
Espacio En Blanco Cultural Center
ARCHITECTS
Yemail Arquitectura
TEAM
Laura Cuervo, Juan Camilo Anzola, Luis Felipe Cuartas
MANUFACTURERS
AutoDesk, Acesco, Adobe Systems Incorporated, Argos, Carpinteria metalica, Edison Daza, Esmon, Jorge, Ramirez, Trimble Navigation
PROJECT DIRECTOR
Antonio Yemail
CONSTRUCTOR
Antonio Yemail
ENGINEERING
CNI Ingenieros
PHOTOGRAPHS
Alejandro Arango
AREA
480 m²
YEAR
2020
LOCATION
Bogotá, Colombia
CATEGORY
Cultural Architecture, Offices
Seven years ago Espacio en Blanco was inaugurated, a dividing building on a 5 x 22-meter lot whose structure activates the heart of the block with an open first floor that opens completely to the city.
A central void allows the passage of light and levelled stairs constitute diaphanous links between the spaces.
The 4-storey metallic skeleton is articulated around a central void through which all the spaces are illuminated and which separates two volumes connected by bridges and stairs at different levels.
The play of height, route circuits and movements of the structure allow these 480 m2 of construction to be perceived as continuous cubic meters, adaptable to multiple formats of use.
The building is a commitment to creating spaces that explore unconventional formats of cultural production and the decentralization of the city's musical scene.
It has four floors open to uses ranging from exhibition halls, an auditorium, a space for workshops and a small stage for concerts.
The architecture of the space favors the interior-exterior relationship with a first floor that opens completely towards the street, with the visual relationships between all the levels and with the simultaneous activities and the use of the circulation bridges as socialization areas.
During 2020, we revisited the project to enable more opportunities for flexibility and subdivision that would allow the simultaneity of activities.
We revitalized the outdoor spaces, terraces and gazebos to create more opportunities for spending time outdoors.


























