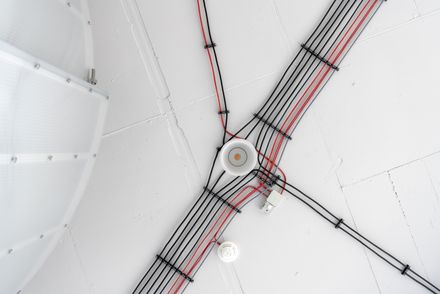Melown Technologies SE Office
ARCHITECTS
Studio Aeiou
LEAD ARCHITECTS
Ing. arch. Jan Vojtíšek, Ing. Jakub Staník
DESIGN TEAM
Ing. arch. Tamara Vojtíšková, Bc. Diana Bevelaquová, Ing. Martin Veřmiřovský
PHOTOGRAPHS
Ing. BcA. Martin Zeman
AREA
210 m²
YEAR
2020
LOCATION
Prague 5, Czech Republic
CATEGORY
Offices Interiors, Detail, Cowork Interiors
The overall interior design consists in maintaining the existing principle of an open office, the so-called open-space, as well as in adding new material and spatially defined functional spaces.
These cylindrical volumes are located in contrast to the workstations in the middle of the layout and partly around the perimeter.
The rounded shapes respond to the triangular floor plan and also create a smooth transition between the work and multi-purpose zones.
In addition to the functions inside the cylinders, it also creates areas in close proximity enabling variable use, such as seating, gathering - or allowing company presentations and exhibitions to take place.
Furthermore, it creates an imaginary security filter maintaining the necessary privacy in the work area.
In addition, the functions and overall visuals are complemented by diverse - materials, burdened by both color (BRE) and haptic variety.
The brainstorming and relaxation rooms along with the dining area lie at the heart of the entire office, where the fundamental and valuable activities of the company can take place.
On that account, the sides of the materials were conceived in a different way by lining inside and outside with a tactile high-pile carpet to provide comfort.
Last but not least, the Melown Technologies SE logo was also a source of inspiration, its rounded typography can evoke the designed volumes in the industrial office space.
This concept, creating a rough and hard environment with rounded and soft volumes inside, was the intention from the beginning.
Simple and color-neutral materials used for tables, floors, and walls together with the approved installations on the ceiling should then make the greatest contribution to this.


















