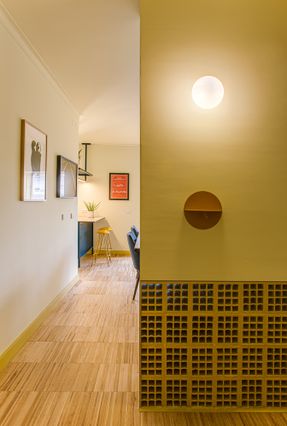ARCHITECTS
Furo
PROJECT TEAM
António Louro, José Caldas, Paula Vargas
PHOTOGRAPHS
Mariana Sanches
AREA
140 m²
YEAR
2020
LOCATION
Carnaxide, Portugal
CATEGORY
Apartment Interiors
Hugo is a good friend of the studio and the creator of our logo.
When he moved to a new house, he asked us to transform a cold and out-of-date apartment in a cosy home.
With a short budget available, our option was to spend the money in doing surgical improvements in the layout, to substitute the pavement and to draw fixed contemporary furniture elements.
In terms of layout we introduced a new stand-alone wall to define the entrance hall, we transformed a circulation space in a storage compartment, and demolished the dividing wall between kitchen and living room.
There aren’t good houses with bad pavements. In this case an existent grey ceramic pavement that was not aesthetically pleasant or thermally comfortable was substituted by a new wood pavement in parquet industrial.
The last piece of the puzzle to create the desired domestic paradise was the design of fixed furniture elements in yellow mustard and ocean blue that underline the contemporary identity of the apartment and pay tribute to the profession of the owner: graphic designer.














