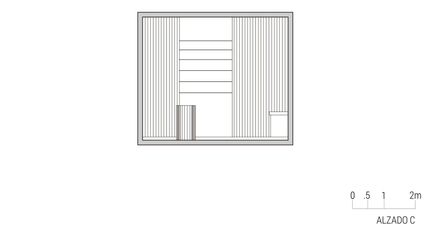Capital Barber Shop
ARCHITECTS
BBL Arquitectos
LEAD ARCHITECT
Bustamante, Julien Barnabé.
CLIENTS
Barbería Capital
MANUFACTURERS
AutoDesk, Adobe, Cal-O-Rex, Magg, TAKARA BELMONT
DESIGN TEAM
Froylán Bustamante, Julien Barnabé, Morgana Ludlow, Karen Pérez
PHOTOGRAPHS
Karen Pérez Cárdenas
AREA
36 m²
YEAR
2020
LOCATION
Ciudad De México, Mexico
CATEGORY
Wellbeing, Detail, Retail Interiors
As we know it nowadays, a barbershop is a place with Victorian origins and a place in which men not only going to have their hair cut and/or their beard shaved but a space in which men can congregate and meet up, that is why we wanted to create a flexible, comfortable and warm space.
Being one of our aphorisms “to create a personalized synergy with our clients”, and given the privileged location for this barbershop (at downtown Mexico City, behind “La Catedral”) inside the new “Círculo Mexicano” hotel which belongs to “Grupo Habita”.
The configuration for this barbershop was formed with two main purposes in mind: to preserve some raw materials that the site had so we could maintain a dialogue between the building’s origins and this new design intervention, and that time can continue modifying materials’ textures such as steel, terrazzo, tezontle, and wood.
The terrazzo pieces will be tainting, the steel plates will be rusting and the tezontle monoliths will be tinging through time, guiding the space to be frequently intervened by the user and the barber as an architectural dialogue.
In order to create contrast with them, the countertop and backsplash were built up with ivory terrazzo, our objective was to design a space that could reproduce the ambiance of an exhibition room in which every object is carefully placed and illuminated in a way that the user can feel that is being part of the experience.
One of the side walls was covered with floor to ceiling mirrors in order to simulate the sensation of being in an ample space
In order to evoke the building’s origins around the 19th century, we felt enthused to keep the former trace of the building’s architecture and to create new footprints that this intervention will cause.
We chose to use an angular folding technique over the steel plates that entirely cover one of the side walls in order to make a contrast between each of the edges.
.The mixing bar is a cylindrical prism finished with smooth surfaces which has a tezontle lamp on its top to enhance the underneath prism.
We decided to keep part of the old front wall because of the reminiscent impression of the original building and the captivating composition of the wall’s stones.
The storefront’s window shelves, one of the sidewalls, and the storage shelves were made out of raw steel plates so they can slowly rust to create a patina over time.
The cashier’s payment bar is a rectangular piece finished with irregular cuts to show the material’s volcanic origin; on its frontal side, it has a small angular subtraction to display male beauty and healthcare products.
The main bars were designed from a couple of monolithic pieces sculpted on tezontle.



















