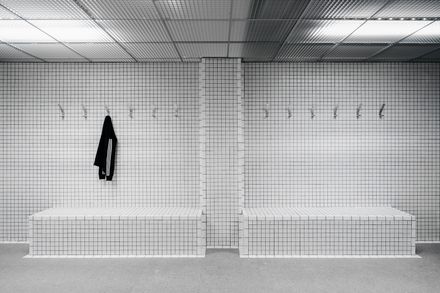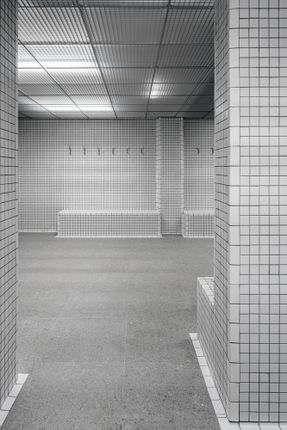
ADIDAS X INSEP Space
ARCHITECTS
Ubalt Architectes
CLIENTS
Adidas Paris
MANUFACTURERS
Autodesk, Arrmet, Balsan, Delabie, Florim, Gerflor, Signify, Villeroy & Boch, Moustache
PHOTOGRAPHS
Yohann Fontaine
AREA
520 m²
YEAR
2020
LOCATION
Paris, France
CATEGORY
Sports Architecture, Sports Interiors
Renovation of several spaces at the 'Institut National du Sport, de l'Expertise et de la Performance (INSEP) as part of its partnership with Adidas.
The purpose of this renovation was to design sustainable and functional infrastructures, with the colors of the two INSEP and Adidas entities, dedicated to INSEP residents and visitors.
Locker rooms, house of life for sportsmen, corridors, and meeting space have been redesigned to support high-level athletes in their daily lives. For such, the overall challenge of the intervention was to create an architectural and graphic identity specific to this association, visible through these spaces.
Several dynamics have helped to create this consistency: the recurrent use of blue, the common color of the 2 identities Adidas and INSEP, but also of certain materials such as stone or metal.
THE CONTRAST BETWEEN GRAPHIC MATERIALS AND RAW MATERIALS.
The resonance of spaces with each other House of life for young athletes.
This atypical place, set between two brick walls is crossing in both directions: privileged passageway between two zones of rooms and crossing in the other direction visually with two sides of picture windows on each side.
In this living space, the stake of the intervention will, therefore, be to structure, to enrich by serving this circulatory aspect while maintaining a kind of porosity.
A large white expanded metal cage is installed in the center of the living house dividing the space in order to create different poles of activity: the idea being to offer young athletes opportunities for differentiated experiences but at the same time spaces conducive to appropriation.
The large cage accommodates high tables for dinner or work.To its left is a play area and on the other a solarium in the form of multiple arches facing the view. Each zone thus created has its own design, its own shape but responds to each other by their shape, their color, or the choice of material.
All these elements slide together without ever touching each other, like a large graphic playground; only the screw leading to the mezzanine disturbs the strict lines of the project.
OSTERMEYER ROOM.
This meeting room is designed in coherence with the home of young athletes: blue floor, expanded sheet metal, white-tiled furniture.
Corridor: the project includes the reorganization of circulation under the Halle Pajol: blue dominates. These spaces are designed immersively.
Only light and co-branding dissociate from the tunnel envelope. Locker rooms: here too immersion is sought but this time it is a matter that invades space.
The first actor in the place is the 5x5 white tiles which confront the sandstone of the ground. This goes up along the wall.
At the meeting of the two materials comes a blue signature blade representing the partnership. The addition of a mirror and a metallic frame to the ceiling ends up disturbing the physical limits of this space conducive to concentration.
































