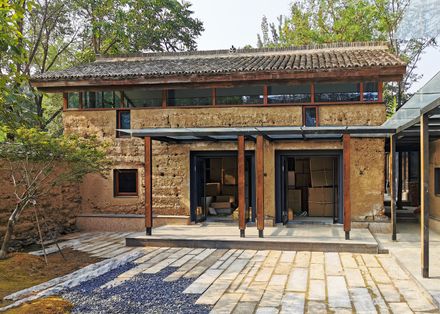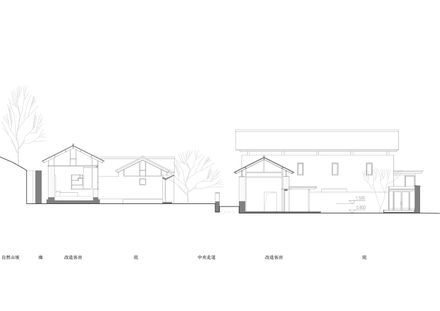Valley Retreat
ARCHITECTS
Wang Weijen Architecture
PROJECT ARCHITECTS
Su Chang, Halley Qian
DESIGN PRINCIPAL
Wang Weijen
DESIGNERS
Feng Li, Wang Ying
AREA
3000 m²
YEAR
2020
LOCATION
Jiyuan, China
CATEGORIES
Hotels, Renovation
Xiaoyouhe Valley is a narrow river valley located at the foothills of Wangwu Mountain in Jiyuan, China. The natural ecology and agricultural settlements are still visible in the valley.
To promote local cultural tourism, the design of the Valley Retreat rethinks the role that tourist facilities play in such an environment by integrating natural topography, vernacular building types, and rammed earth construction techniques.
The subsequent design transforms abandoned farmland into an ecological and cultural retreat.
The design of the retreat considers existing vacant farmland and paddy field pattern. Taking four vacant farmhouses as the starting point, the renovation and addition develop a series of strategies to create courtyards in relationship with the landscape: enclosure, transformation, and extension.
The inward-oriented courtyard is thus opened in dialogue with the surrounding landscape, extending a linear sequence of spaces along the river stream.

The system of architectural and landscape courtyards is programmed with 30 rooms and other public facilities.
Through courtyards and alleyways, platforms and steps, ponds and woods, the retreat creates an experience for the visitors to immerse themselves within the natural environment

In terms of tectonics and materials, the design uses timer shutters to mediate the continuity from the front yards and balconies to the back alleys.
Backyards, regulating the solid-and-void relationship of the architecture while creating a continuous living experience of the natural environment.
Particular design attention is paid to the articulation of roof tiles and timber structures, the coordination between the old and new rammed earth textures
The tectonic logic between the steel trusses and timber purlins and rafters, as well as the techniques of the masonry construction of the courtyard walls.
The design thus establishes a sense of connectivity between the physical buildings, the natural environment, and a new culture of living.










































