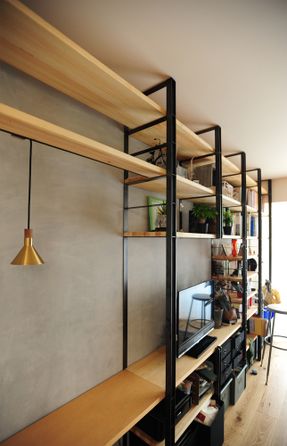Wonder The One Room
ARCHITECTS
Yota Hokibara + Tomoyo Hokibara Architects
ARCHITECT IN CHARGE
Yota Hokibara
MANUFACTURERS
AutoDesk, Enscape, BEAL, Silent Gliss, Kvadrat, Rhinoceros
DESIGN TEAM
Yota Hokibara, Tomoyo Hokibara
PHOTOGRAPHS
Akira Nakamura
AREA
56 m²
YEAR
2020
LOCATION
Japan
CATEGORY
Apartment Interiors
It has been five years since we joined the architecture firm Takenaka Corporation in Tokyo. We found a good chance to purchase this second-hand apartment and planned to renovate it as a personal project. The concept is "wonder the one room".
We aimed to create a "one room" where you can feel the presence of the spiral staircase and skylight anywhere by dividing the space not with a wall but a curtain to unite the space and create a light atmosphere.
The Mongolian “ger” is a typical example of a basic one-room form of the house. Gers have no walls, and different zones are placed in one space, with a skylight in the center.
This project itself is a study of a "one room" among the diversifying lifestyles of today are. A living room zone, a resting zone, a dining/working zone, and a storage zone are all arranged in one space.
We tried to scatter three different kinds of "wonders" in order to create an appropriate “distance” between each zone.
The first “wonder”, the “DOMA” crosses all zones - from the entrance, under the skylight, to the front of the bed. Making a relationship that connects spaces while separating them, the “DOMA” area reaches into each unrelated zone.
The second “wonder” is the S-shaped full-height curtain which creates a private feeling in the bedroom and a sense of depth and connection in the one room.
The bedroom and closet are placed behind the S-shaped curtain, and another L-shaped curtain is placed between the bedroom and S-shaped curtain.
The bedroom can be hidden away by closing the double curtains. The plan is to be able to change the opacity of the space according to the person's mood and sunlight.
The third “wonder” is the “framing wall”; with its free and open design, it includes a bookshelf, storage space, display shelves, a TV, dressing table, lighting, and small workspaces.
This wall, composed by double flat iron bars, confronts the soft S-shaped curtain, giving a sharp rhythm to the one room.
These three types of “wonder” mix together in multiple layers, giving a feeling of expansion and depth to this small one-room.















