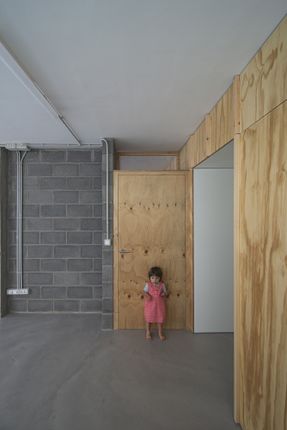ARCHITECTS
Garmendia Cordero arquitectos
DESIGN TEAM
Garmendia Cordero arquitectos
MANUFACTURERS
Ondarreta
COLLABORATORS
Ondarreta
AREA
240 m²
YEAR
2020
LOCATION
Bilbao, Spain
CATEGORY
Renovation, Apartment Interiors
What we have experienced this 2020 has left among other things, many doors open in terms of home space requirements.
Current shortcomings in the current real estate market were exposed and therefore a new opportunity to have a well-needed discussion about housing schemes has started.
Although this project began before the COVID pandemic, it reveals dilemmas that should be part of this public debate, at least as a starting point.
The project involved the transformation of office space into two new houses.
Having a large open plan and regular shaped space of 200sqm, we decided to apply the same design concept to both domestic components.
Our proposal was trying to achieve two goals mainly: firstly bring natural light into the entire house by using big scale openings in the main façade.
Second, to generate a flexible and adaptable layout that meets the different needs of the owners.
To achieve these intentions we proposed a minimal intervention creating a large wooden furniture object to organize the space.
A carved piece of furniture allows the visual and functional connection of all the rooms in addition to house various uses such as kitchen and bathroom.
This configuration helps to maximize the flexibility of the living areas whose uses can be exchanged.
Thanks to its location on the floorplan and its design in section, the piece of furniture generates a sequence of spaces with different scales and proportions plenty of natural light and seeks to avoid the room “labeling” tendency that usually limits multiuse purposes.
A flexible space where most of the uses and functions can be interchanged moved, or added. A house that is able to evolve, adapt, and transform, far away from stereotypes, that provides answers to different situations and new requirements, no matter how extraordinary these are.
A contemporary scheme that allows a wide range of living alternatives just to be decided by the owner, avoiding traditional conventionalisms and hierarchies, and is open to provide new scenarios in terms of domestic space.






















