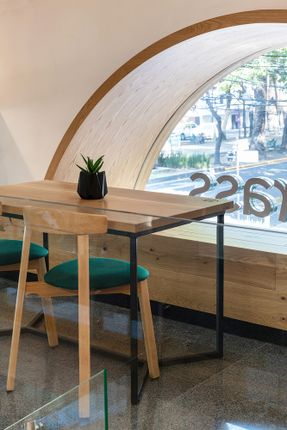
Green Grass Condesa Restaurant
ARCHITECTS
Taller David Dana
COLABORACIÓN
Faci Leboreiro
PHOTOGRAPHS
Jaime Navarro
AREA
2206 ft²
YEAR
2020
LOCATION
Mexico City, Mexico
CATEGORY
Restaurant, Renovation
This project consists of on the remodel of a two-level restaurant whose main objective was to redefine the image of the place and re-organize the existing architectural program.
The characteristics of the space and its context allowed us to design an environment with adequate natural lighting and exterior views.
Giving freshness to the space and at the same time creating a comfortable atmosphere.
The blaanced combination of wood, natural stones and vegetation achieves a gorgeous neutral take on modern finishes.
The simplicity in the palette enriches every corner of the restaurant.
Therefore, Green Grass Condesa is conceived as an interesting project in terms of its interior design and distribution.
Where its elements are related on both on a functional and on an aesthetic level, providing identity and character.





























