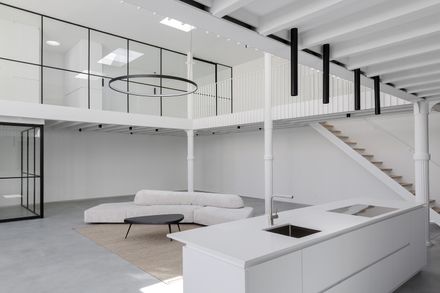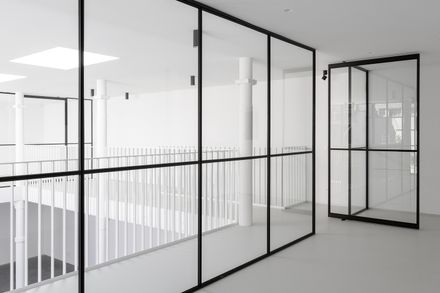KRIB Residence
ARCHITECTS
STAM architecten
MANUFACTURERS
Cassina, EDRA, Franke, Nemetschek, Diresco, Duravit
DESIGN TEAM
Els Schoenmaekers, Yasmijn Van Winkel, Carolien Potter, Karolien Van Put
COLLABORATORS
Martha bvba
PHOTOGRAPHS
Yannick Milpas
AREA
343 m²
YEAR
2020
LOCATION
Antwerp, Belgium
CATEGORY
Loft, Renovation
A former workhouse, dating from the end of the 19th century/early 20th century, has been revived through a complete refurbishment.
The original steel structure and cast-iron columns reveal the previous function of the building.
They have been preserved and formed the central basis of this deeper situated historical building in Antwerp.
The choice was made to create a flexible and luxurious duplex loft apartment, as a commercial space or office wasn’t allowed.
A completely open space was realized, with a visual and spatial connection through the central two-story space.
Natural light diffuses through all spaces and is enhanced by the addition of skylights.
The design was realized with a high-quality finish in terms of materialization, techniques, and energy comfort.









































