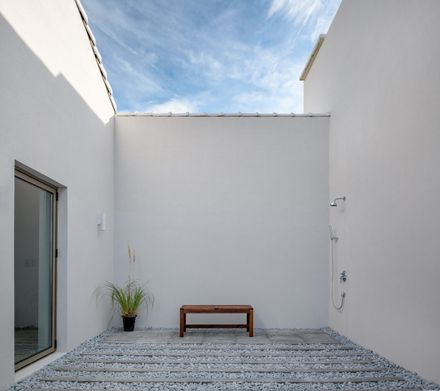
The 646m/s Stay
ARCHITECTS
Starsis
LEAD ARCHITECTS
Park Hyunhee, Choi Kwangho
DESIGN TEAM
Yi Hyejin, Han Sunny
PHOTOGRAPHS
Hong Seokgyu
AREA
1493 m²
YEAR
2020
LOCATION
Jeju-si, South Korea
CATEGORY
Hospitality Architecture, Renovation, Hospitality Interiors
At Jeju-si Hangyoung-myeon, which is called the home of wind, a remodeling project will be conducted for 6 months. The building, which was built in 2013, was operated as a lodging business for three years, and after the business was terminated, it was left in the sea breeze for three years.
The first time at Geumdeung-ri 646. The windmills lining up above the sea swell were already telling that the strength of the wind was unusual, and of course, the fluttering of long hair or hats flying away have already become everyday life for those who visit here.
That image was intriguing, so we decided to actively use the keyword wind to draw space and symbols. The gradually swelling floor moves into the lobby with the natural stone wall, as if it were being pushed by the wind.
Wood and plants are placed here and there, where the base is of stone finishing, to offset the atmosphere that may look somewhat cold. They become sculptures while also having the functions of furniture.
The building consists of three floors, 18 rooms, two dormitories, a lobby and a café.Some of the walls in each room intentionally expose the foaming marks of concrete so that see the texture of the previous building can be seen, and in order to reduce boredom ready-made furniture are cut back and custom furniture are added.
Imagine users brushing their teeth while looking out of the window as the sink is placed outside. Was the sea breeze burdensome? The building, which was built by the original design, boldly gives up the view to the sea and is slanted toward the north.
The unorthodox roof and protruding outer walls, which seemed awkward at first, may have also been a barrier to prevent the wind, so the shape has now become understandable. We also imagine clapping our hands with the first designer, even though it is a false prediction that we have also created a wind-conscious space.
The remodeling project is fun to imagine the story by following the traces of previous users, including a collapsed swimming pool that is now part of the garden, half-baked trees a wall that has been patched and then removed, and a mold pin embedded on the ceiling line and so on.
The footprints that are made over time always stimulate our curiosity. The project ended with planting lavender seedlings in the bleak-looking front yard. I finish in anticipation of what kind of wind ensemble will be heard through the lavender fields that will grow in abundance next year.



























