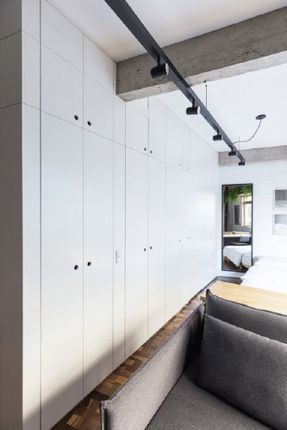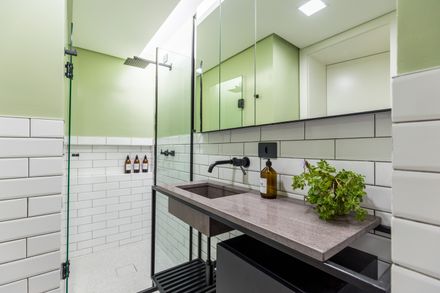Lido 501 Apartment
LEAD ARCHITECTS
Renata Beck
COLLABORATING ARCHITECTS
Rafael Guadagnini
MANUFACTURES
AutoDesk, GRAPHISOFT, Adobe Systems Incorporated, Agratto, Continente Inox, Decortiles, Eliane, Gilson Golombieski, Hommi, Imports, Marcel Dallagnol, Max Forte, Muma, Ondo, Persol, Ralo Linear Elleve, Santa Luzia, Tok&Stok, Trimble Navigation
PHOTOGRAPHS
Marcelo Donadussi
AREA
30 m2
YEAR
2002
LOCATION
Porto Alegre, Brazil
CATEGORY
Apartments, Apartment Interiors
This 30m² apartment, with angled walls and a very irregular floor plan, was once a hotel room.
In the historic center of Porto Alegre, the Lido Hotel has been for years a reference on the search for accommodation in the capital of Brazil’s southernmost state, close to the Matriz Plaza and the Public Market.
However, the new demand for small apartments has turned this hotel into a coliving building.
The client sought the office with the intention of transforming his investment, the small apartment, into a temporary “Bed and Breackfast” accommodation style, but that also included the needs of a less temporary housing, if necessary.
The challenge of making the space more regular was the initial premise of the office.
The search for parallel lines resulted in the project's concept.
A large closet, which is summarized in a multifunctional white volume, hides the plant's “zigzag” and includes a bathroom, kitchen, as well as space for clothes and groceries.
In line with this volume, the lighting, in a smooth industrial black profile and directional spots, accompanies.
The main flow of the apartment, drawing an “L” and illuminating the way.
The shelves to the right of the front door contain the television, plants, books and decorative objects.
The window, which faces the street and the front facade of the building, was supplied by a wooden “frame”, which finishes the peeled walls and a curtain with a shelf accompanying the entire wall of the window.
This shelf was designed to accommodate plants, which would bring a little green into the house, since the view from the window is predominated by the concrete jungle of Porto Alegre's historic center.

































