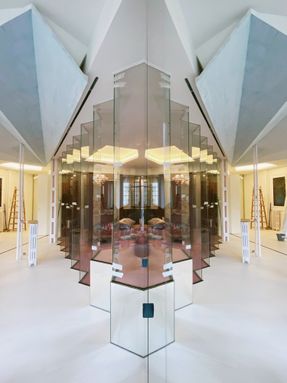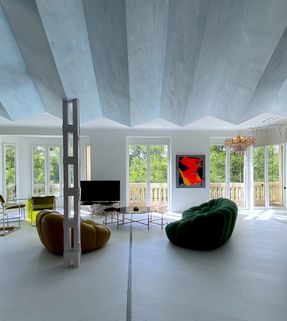
Vanity Affair Apartment
VANITY AFFAIR APARTMENT
Fast and Furious Production Office
ARCHITECTS
Fast and Furious Production Office
LEAD ARCHITECTS
Manuel Ocana, Miguel Molins
MANUFACTURERS
AutoDesk, Ikea, Roche Bobois, Simon, Uponor, Azulejos Pena, KP, MORTEX, Roca
AREA
190 m²
YEAR
2020
LOCATION
Madrid, Spain
CATEGORY
House Interiors, Museum & Exhibition Interiors
30-60-90 are the angles of a drawing triangle. With a small one, the architecture plant was drawn to organize a V-shaped lounge that looks towards Madrid's most iconic park.
With a larger one, it was redesigned on site. All the lines were drawn on a board that was installed on the floor before the project was built.
With a radical geometrical rule the questions about reflections, folds, horizons, assemblies and cuttings were answered.
And with the client desires, the materiality questions of textures and colors were responded.































