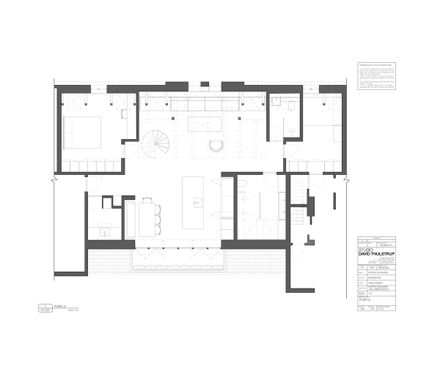Vester Voldgade Apartment
INTERIOR DESIGNERS
Studio David Thulstrup
CARPENTRY
Copenhagen Interior Design, Jacob Schiotz
MANUFACTURERS
Dinesen, Brdr Kruger, File Under Pop, Klassik, Kvadrat, Locally sourced, Mobel Copenhagen, Secher Fine Art & Design, Studio Arhoj, ambiente
LIGHTING
One A
DOORS
Bygholm
TAPWEAR
Dornbracht
KITCHEN
Plate by David Thulstrup for Reform
FLOORING
Dinesen
LOCATION
Copenhagen, Denmark
CATEGORY
Apartments
For his latest residential project — a 150 sqm rooftop apartment of an 1890s building in the centre of Copenhagen — David Thulstrup took a point of departure in how lights affect how we feel in a place and prioritised implementing a greater sense of space through a range of bold architectural interventions.
After experiencing Thulstrup’s interior concept for noma, the client admired the application of natural local materials such as Dinesen Heart Oak planks and Bornholm granite.
“Working with contrasts is pivotal to my practice.
For Attic Apartment, the interplay of warm and cold, old and new, as well as natural vs. other materials is central to the design concept.
When it comes to materiality, the combination of the original wooden beams and Dinesen HeartOak floorboards is especially intriguing.
The client had already fallen in love with the look and tactility of these planks after visiting noma. Naturally, the decision to use Dinesen was a given.
The HeartOak is the perfect addition to transform this attic apartment into a timeless yet contemporary space.” – David Thulstrup
To honour the value of locality, similar materiality can be found throughout the apartment — not only for floors and walls but also for custom-made furniture that is implemented as architectural elements.
The built-in sofa bench that runs the length of one wall, an in-built dining bench as well as the 200-kilogram glazed lava stone coffee table is only a few examples.
To accommodate the client’s wish for a bright and spacious home, Thulstrup focused on interventions that would support such transformation.
“By opening up the volumes of the living spaces both vertically and horizontally and using quality materials, I reintroduced a feeling of calmness and balance into a space that was marked by low ceilings and limited natural light”, notes Thulstrup.
The owner’s acquisition of the attic space above their apartment welcomed a heroic double-height living area with exposed rafters that form a sculptural connection between the two levels.
To enhance the new sense of height, the building’s original arched windows at the centre of the living space were elongated.
For bigger impact and more room for natural light, walls were adapted to extend the living space in all directions without any dividers or doors.
Additionally, large bi-folding glass doors open off the combined kitchen and dining space to a second terrace which feels like an extension of the room.
“It felt necessary to implement a neutral colour scheme to create volume and enhance all historic features such as the rough timber beams.
This paired back approach was able to transform the space into a simple but elegant and warm home.”, adds Thulstrup.
As an ode to his own design principles, Thulstrup added a spiral staircase made from glass-blasted steel and a custom yellow-pated zinc finish mainly used for industrial purposes.
The stairs lead to a reading nook and the new roof terrasse with a spectacular view of the city.



























