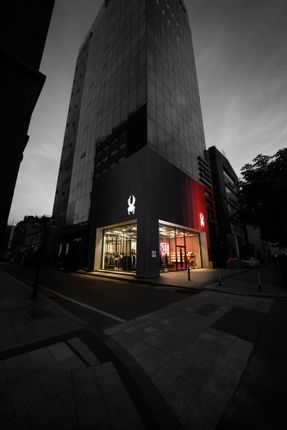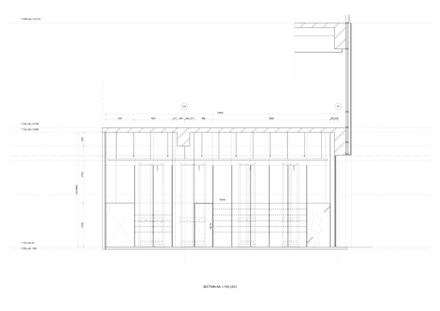
Spyder Flagship Store Gangnam
ARCHITECTS
Jo Nagasaka, Schemata Architects
ARCHITECT IN CHARGE
Jo Nagasaka, Schemata Architects
STRUCTURE
RC
CONSTRUCTION
LSB design
DESIGN TEAM
Ianis Combes, Ianis Combes
PHOTOGRAPHS
Jiseon Park
AREA
146 m²
YEAR
2020
LOCATION
Seocho-gu, South Korea
CATEGORY
Store, Retail Interiors
We made a space expressing two contradictory characteristics of the brand, namely strong and exclusive luxury, and mobility that brings about constant changes.
Exterior walls are composed of custom-made red to black gradient tiles, featuring Spyder's brand colors.
Black epoxy resin is poured over a slightly undulating surface of aged wood flooring, creating delicate black gradient and generating a sense of luxury.
Horizontally- and vertically- movable display shelving units are mounted on rails embedded in the floor.
Our store design aimed to provide mobility and flexibility that allow store staff to easily change merchandise displays according to the theme of each season and maximize the effect of creative visual merchandising.



























