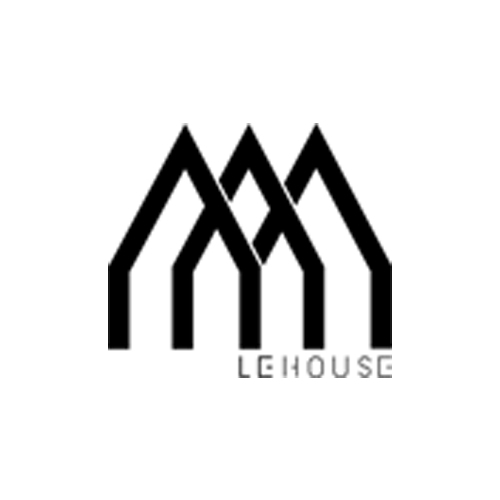
Ecopark Penthouse
ARCHITECTS
Le House
ARCHITECT IN CHARGE
Le House
CONSTRUCTION
Wood-on Construction
MANUFACTURERS
Betondecor, Hai Long glass, M&A art tiles
PHOTOGRAPHS
Do Sy
AREA
180 m²
YEAR
2020
LOCATION
Vietnam
CATEGORY
Apartment Interiors
Never before has the Industrial style been so apparent in an apartment that creative breakthrough in space.
The high ceiling system brings a solution for the further renovation of the mezzanine system without having any obstacles, moreover.
The corridor connected together just like a fancy flow, regardless of standing at any positions of this mezzanine and we can enjoy every panoramic views.
The owner of this house is an artist-oriented person, so the extravagant and "rocker - signature" have been always reflected in the surface of the raw materials of concrete wall, brick and rusty steel.
At first glance, everyone might think this is a workspace of an artist or even an art exhibition, and really, not many people are aware that it is just a house of ordinary person but has a heart of an artist.
Regularly, the owner of this apartment humorously tell us that: “This is a chilling house, because you can see that every corner is full of romance all the time, so just choose "haphazardly" a place where you can "immerse yourself in dreams", about many wonderful things of "emotional".
One of the main challenges is that this apartment is on 33rd floor and the installation of the steel system with both length and height were all beyond the size of the hoist service.
The steel system is chopped and we have to make sure that the number of the connecting points and the joints could be minimized as much as possible. And these characteristics will create the emotional coherence for this unique design.
On the other hand, more than 2/3 of the renovated area is aimed to use for the "chilling" spaces, however, we do not forget to arrange some function spaces for bedrooms as the owner's requirement.
In addition to the comfortable Master area, there are two more bedrooms for children or groups of friends to come to visit.
Although at present, the owner is still in a single state, but it is time to "dream about the full-house and lovely babies", so it will make the soul of the house to be more mature and will be the ending stop of a romantic bohemian.























