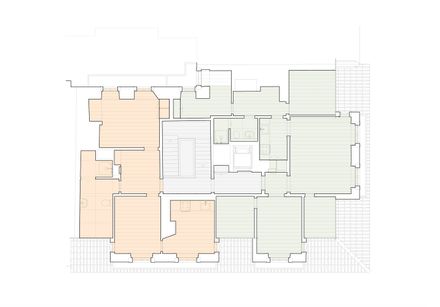
Douradores Residential Building Renovation
ARCHITECTS
José Adrião Arquitetos
LEAD ARCHITECT
José Adrião Martins
HEAD ARCHITECT
Ricardo Aboim Inglez
MEASUREMENTS AND BUDGETS
Perfectus
PROJECT TEAM
Ana Grácio, Ana Isabel Santos, Gonçalo Ponces, João Albuquerque Matos, Margarida Pereira, Tomás Forjaz
MANUFACTURERS
Geberit, Sika, CIN, Hempel, Ikea, Isover, Legrand, Oli, Placo, W2007, Acatedal, Bosch, CTMT, Canilectrigás, Lda, DANOSA, Elvira Barbosa Limitada, Energia Aciva, Lda, Orona Pecres, S&P Soler, SINALUX, SIVAL, SYSTEMAIR, Sanitana, Secil, URMAL-5
PHOTOGRAPHS
FG + SG, Nuno Almendra
AREA
1309 m²
YEAR
2020
LOCATION
Lisboa, Portugal
CATEGORY
Houses, Restoration, Apartment Interiors
The building was constructed in the first quarter of the 19th century, at the heart of Lisbon’s Baixa Pombalina district.
By 2016, the building was almost completely vacant and severely dilapidated. The structure of the building had been greatly weakened by the demolition of resistant walls at ground level, which had led to the floors settling.
To make the most of the corner location of the building, it was proposed to change the configuration from two apartments to three per floor, maintaining the original Pombaline layout, with an intricately arrange series of spaces. To address modern demands for comfort and accessibility, a lift was installed at the centre of the building, leaving the original stairwell intact.
The first phase of construction began in 2017, with the aim of correcting the building’s structural shortcomings, repairing the roof, and renovating the ground floor. Structural surveys were carried out between the two phases, along with surveys on the walls and ceilings.
Examination of the wall paintings revealed the existence of successive layers of frescoes and tempera paintings in all the apartments.
At that point, it was thought vital to uncover the frescoes, which languished unseen beneath newer layers of painting for decades.
Preserving them was deemed one of the most important concerns of the whole project. The strategy was adjusted to prevent any scraping against the walls, new solutions for installing the building infrastructure were executed.

























