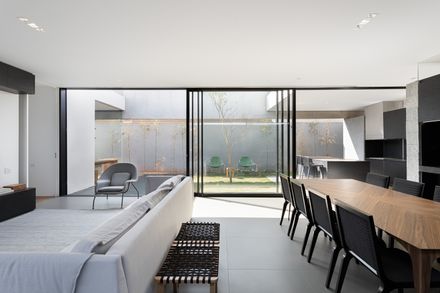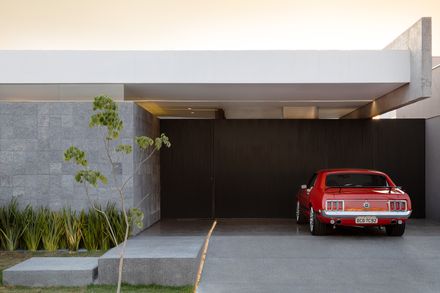ARCHITECTS
Gruta.arquitetos
LEAD ARCHITECT
Paulo Renato Lemes da Silva
CLIENTS
sss+incSrporadora
ENGINEERING
Tatsuo Kajino
DESIGN TEAM
Natasha Neme + Anna Carolina Cesar
LANDSCAPE
Patricia Malini
MANUFACTURERS
AutoDesk, Baurupisos, Coifas Hidrolar, Ecoportinari, Hunter Douglas, Insttec, JM Pisos, Pormade
COLLABORATORS
Siqueira – arquitetura e construção
PHOTOGRAPHS
Daniel Santo
AREA
220 m²
YEAR
2020
CATEGORY
Houses
LOCATION
Bauru, Brazil
Two perimeter beams, longitudinal, in reinforced concrete, lead the structure to the ends that, resting on 4 pillars, allow untying between roof and block
The layout of the house's compartments are interposed by the living area and connected by central and lateral accesses allowing unobstructed path through all areas, filled or idle.
There is a concern to dismantle the limits between building and lot, reconfiguring the permeable areas and taking the landscape to the final itinerary of the residence.
There is a concern to dismantle the limits between building and lot, reconfiguring the permeable areas and taking the landscape to the final itinerary of the residence.
The materiality printed in the house leads the general context to the uniqueness, enabling dialogue between the elements and discontinuing the spaces with delicacy.
The apparent concrete of the structure rests on a block of miracema stones and on gray metallic panels, allowing clarity in the perception of architectural elements and how they behave within the integrality of the project.
The layout of the house's compartments are interposed by the living area and connected by central and lateral accesses allowing unobstructed path through all areas, filled or idle.
There is a concern to dismantle the limits between building and lot, reconfiguring the permeable areas and taking the landscape to the final itinerary of the residence.
The sparse configuration creates the possibility for zenith lighting and integral cross ventilation while the aerial section of one of the beams that crosses the central atrium, blocks direct sunlight to the living environments, allows for sunshine in the pool and garden.




















