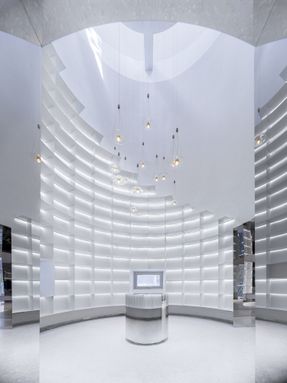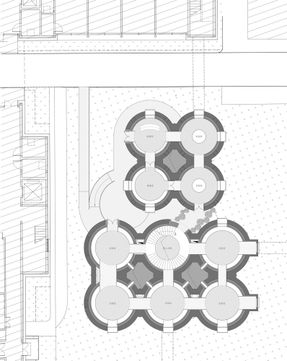Garden Expo Silo Bookstore Of Library AVANT-GARDE
GARDEN EXPO SILO BOOKSTORE OF LIBRARY AVANT-GARDE
China Architecture Design & Research Group
ARCHITECTS
China Architecture Design & Research Group
ARCHITECTURAL DESIGNER
Fei Guan, Yuanzheng Dong, Deling Wang
DESIGN DIRECTOR
Kai Cui
INTERIOR DESIGNER
Wenwen Han, Aiai Zhang
ELECTRICAL ENGINEER
Xueyu He, Jingsha Li, Lin He
LIGHTING CONSULTANT
Dongning Wang, Xiaolei Sun, Jincang Yu
CURTAIN WALL CONSULTANT
Baizhan Cao
LANDSCAPE DESIGN ARCHITECTS
Unlimited Landscape Studio, China Urban Construction Design &research Institute
PARTNER PRACTICE
Horticultural Expo Nan Jing
STRUCTURAL ENGINEER
Ya Sun
THE CLIENT
Libririe Avant-garde
CONSTRUCTION CONSTRACTOR
China Construction Eight Engineering Division Corp. LTD
PHOTOGRAPHS
Gen Ben Tang
AREA
568 m²
YEAR
2021
LOCATION
Nanjing, China
CATEGORY
Renovation, Retail, Interior Design
On the Tang Mountain located in the suburb of Nanjing, with the verdant and foggy surroundings. Ten towering cylindrical grey cement silos are set upright here alone.
The absolutely geometrical shapes stand out, which look like a series of big exclamation points, telling the world the past story that the mountain was dissected, the ores were continuously mined, the massif was exposed nakedly and the pit was dug deep.

Under the opportunity of the construction of the Garden Expo, all damage will be repaired. Of course, it also includes the old buildings of the cement factory. So these ten cement silos have new names: Librairie Avant-Garde. And is arranged in the southwest corner of the main exhibition hall of the Garden Expo Park. Since then, they have had their own brand new lives.
Stock silo --- Book silo. “Silo” is a description of its function. The original “silo” is a “stock silo”, a structure used to stock crushed ores, that is divided into upper and lower layers, of which the upper layer is tall and the lower one is short, connected by pipes between them. After the ores are crushed by a machine at the top, the broken pieces fall into the mining car on the upper layer through a funnel.
Ten silos, ten themes, ten stories, illustrate ten different dreams. The dreamland of idealists who have all forms of love and beauty --- The Most Beautiful Book Silo; the dreamland of artists who have a strong desire in creating various types of future --- The Art Silo; the dreamland of children whose life is full with the fantastic colors.

The Picture Book Silo; the dreamland of travelers who stroll through time and space due to the worship of freedom --- The Travel and Living Silo; The dreamland of archaeologists who are dedicated to exploring the unknown civilizations
The sense of infinite extension of the circular perspective coincides with the connotation that “books” would lead people to unlimited spiritual space. Therefore, the transition from material space to spiritual space happens.
“White” --- Brand new life. “White” is not only a description of color but also the wish that “pure as a newborn”. “White” is the beginning and is the original color before the paper is dyed with ink.
We hope to construct a dreamlike “Purity” in such a cold and rough cement silo. According to the design, the spherical coating is selected to apply on the wall to imitate the texture of “paper” and to intend to find a connection with “book”.
All the partitions of bookshelves are made of thick steel plates in 3mm, which also aims at making them as thin as “paper”. In the meanwhile, it is also consistent with the principle “Light-Intervention” of the Expo. But now, the white of Librairie Avant-Garde cement represents the new life and infinite spiritual world.
“Mirror” --- extension of vitality. There are actually ten dark zones between the ten silos. As the entrance of the white dreamlands, we apply the “mirror” texture. On the one hand, we can expand the capacity of silos, making the limited area enlarged infinitely;
on the other hand, it creates an intriguing phantom for visitors to immerse themselves. This kind of immersion is a reflection in which books and poems, even themselves are drowning in dreams.
Repairing the scar of the mountain is the planned vision of Nanjing Expo Garden; as for original constructions like “silo”, they are reborn. As Mr. Cui, the chief architect of this Expo mentioned that “Restoration doesn’t mean to go back to the past, but about creating the future.”
The visible interventions for “Silo A” make it a pioneer to spread a kind of expectation that resonates with people, or even conciliates and heals their spirit.Now, the “silo” turns to a “book silo”. The construction is divided into three layers. Following the stairs, readrs can arrive at the roof, walking between the ten round gardens.
After the original hopper between the first and second layer is removed, leaving an 800*800mm square hole created.After being given a new duty, the silos seem to regain a tremendous amount of energy, piercing the roof and bearing the new life. Seen from a distance, at the top of the cold concrete silos, ten strong osmanthus trees sway in the wind.






















