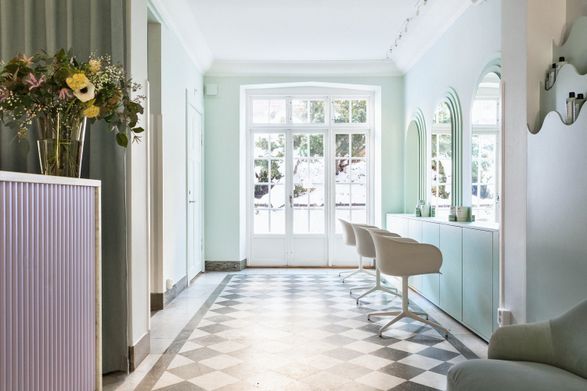Maria Nila Head Office
ARCHITECTS
ASKA
LEAD ARCHITECTS
Madeleine Klingspor, Polina Sandström
PHOTOGRAPHS
Mikael Lundblad
AREA
650 m²
YEAR
2021
MANUFACTURERS
EQUIPE CERAMICS, Big Image Systems, Gustaf Westman Objects, Josefin Eklund, Kvadrat, Luxaflex, Ogeborg, Smile Plastics
LOCATION
Stockholm, Sweden
CATEGORY
Renovation, Decoration & Ornament, Wellness Interiors
A four-storey townhouse in the style of National Romanticism was transformed into the new head office and salon of one of the worlds leading haircare brands Maria Nila.
The 650-square-metre building located in the central part of Stockholm, has over 30 rooms, five bathrooms and houses both Maria Nilas's public and private spaces.
At ASKA we approached the project by following our company’s main philosophy: to define and highlight the essential and unique qualities, the ash – in Swedish ”aska”, in each site, space and brand that we address.
When entering the building you immediately step right into the magic world of Maria Nila, an entrance where you are welcomed by a unique art installation made out of form- cut plexiglass discs, resembling shampoo that comes dripping down from the ceiling.
The purpose being to draw the visitors attention straight to the core of the company - their product.
The color scheme chosen for the different spaces through out the building refer to the different haircare lines of Maria Nila.
The pastel colors that are one of the main identities of the brand combined with the playful and soft architectural language make up the DNA of the building.
One of the key design elements of the interiors are the undulating shelves that expose Maria Nila’s products.
The organic shapes were inspired by elements found in nature such as the forest, ocean, coral reefs and caves.
All referring back to the green and nature-friendly approach of the company itself.
Though each room has a unique look, all were designed to create a coherent relationship between the existing architecture and the new, modern layer of interior details.
By choosing a light green wall paint, we were able to highlight the original chequered marble floor while the mirror in one of the lounges weaves together the peach product shelf with the old chimney.
When exiting, the plexiglass installation visually frames the old wooden entrance door in a subtle way.
It was important for creativity and innovation to be present even in the smallest of details.
A lot of the furniture and art pieces were therefore designed specifically for the new head office.
We wanted to bring in objects made by young, up-to-date creators.
Some of the collaborations involve furniture designer Gustaf Westman, LED artist Josefin Eklund and artist My Zachrisson.






























