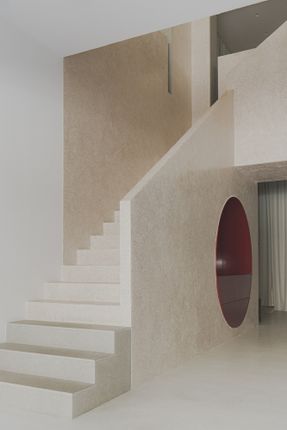Pau Flagship Store
ARCHITECTS
estudio DIIR
CLIENTS
PAU
DESIGN TEAM
Estudio DIIR
MANUFACTURERS
AutoDesk, Chaos Group, Vescom, Adobe, Bateig, Cement Design, Faro, Illustrator, KP, Robert McNeel & Associates
PRODUCTS USED IN THIS PROJECT
Renders / 3d Animation
PHOTOGRAPHS
David Zarzoso
AREA
200 m²
YEAR
2021
LOCATION
València, Spain
CATEGORY
Detail, Decoration & Ornament, Retail Interiors
Located in the heart of Valencia, the new space for the PAU brand is conceived as its flagship store.
Through a deep process of experimentation, it is designed from the new brand identity to the complete definition of the new sales space.
This space reinterprets and finds inspiration in the old 18th and 19th-century palaces where the concatenation of rooms enhanced the spatial experience.
The square plan is divided into a grid of nine spaces, 8 rooms + 1. As a result, each of these nine perfect squares receives a particular character.
The flexibility of this system makes it possible to indistinctly combine the exhibition of collections, the celebration of events, or the occasional private sale.
The sequence of crossed perspectives enhances the museum character of the space while offering a scenographic and flexible presentation of the products for sale.

Analyzing the nine rooms, the central space is the one that adopts a characteristic identity since it manifests its uniqueness through color.
In addition, it acts as a nexus; on the one hand, it vertically connects the two floors and, on the other, it organizes and articulates the eight perimeter spaces.
Inside, an astonishing staircase, conceived as a red micro-terrace sculpture, becomes the central element of the project.
This interest in the use of geometry is also transferred to the rest of the rooms.
Pure volumes of neutral micro-terraces are designed to enhance the products displayed there. Likewise, the crosses between rooms are framed by a local Valencian stone cladding.
This action emphasizes the geometric forcefulness of the transitions and accentuates their depth.
In short, this original space invites us to reflect on the new sales codes and proposes a shopping experience based on the spatial rotundity and material quality of its atmospheres.























