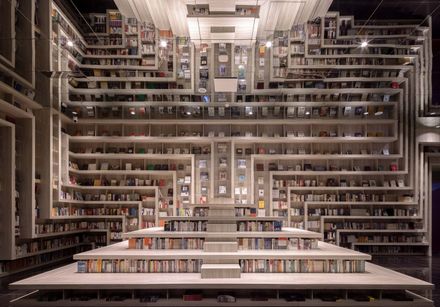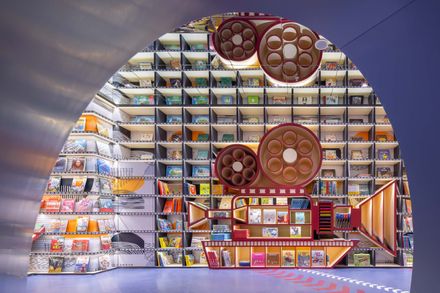
Taiyuan FAB Cinema
INTERIOR DESIGNERS
X+living
LEAD ARCHITECT
Xiang Li
LOCATION
Taiyuan, China
CATEGORY
Store, Retail Interiors
In Taiyuan IF Center, FAB Cinema collaborated with Zhongshuge to create an innovational cinema experience, and we are invited to design this cross-brand project. Designing a cross-brand space is not simply about mixing features of two brands together.
The designer integrated cultural aspects of both brands together organically, using humane sentiments of the bookstore to elevate brand value of the entertainment space, at the same time maximizing both spaces’ social features to bring customers a different experience.
On the fifth floor is the ticket office of the cinema, but also the reading hall for Zhongshuge. Concise outline of the bookshelf wall creates a ceremonial reception space, which also weakens the commercial atmosphere of the space.
Wooden material with metal cover creates an exquisite feeling. It provides a unique way for audience to kill time before the movie.
In the lecture hall, bookshelves adopt a step-down design and creates an abstract mountain shape, it helps achieve functions such as seats, stairs and displays naturally. The space is not only able to host book related events, but also is the perfect place for hosting various activities regarding movies culture.
After the movie, audiences can grab a cup of hot drink in the café of Zhongshuge and have a chat about the movie they were enjoying. This is an exclusive after party for movie fans.
Inspired by the mountain surrounded local landscape, the designer used white triangular geometric shapes to create mountains and formed a cave filled with knowledge.
In the Children’s Area, designer used movie related elements such as projector, video recorder and film to create a fun little world, playfully highlights the theme of the place.
In the corridor leading to the cinema from the bookstore, designer rearranged the arches in the 10 meters high space and formed a perspective with strong visual impact.
The up and down stream traffic flow design cleverly separates the movie viewers from the book readers, preventing them from interfering with each other.
Wood materials used in the project are all Level A fireproof, which not only highlight the aesthetics, but also guarantee safety.
The space’s fine texture combining with the overall warm tone creates a cultural accumulating atmosphere.
The design creates a positive flow for customers in different commercial spaces, it activates a new business model for cinemas, at the same time provides an upgrade of the “retail + entertainment” model for the renaissance of physical bookstores.



























