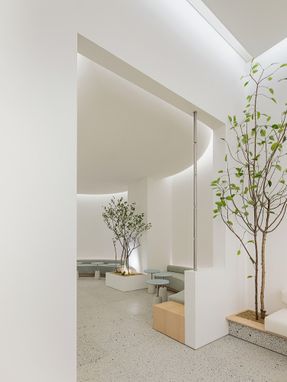Sage VIP Lounge
ARCHITECTS
Labotory
LEAD ARCHITECTS
Kimin Park, Jinho Jung
DESIGN AND AUDIT
Seulgi Yoo
PHOTOGRAPHS
Yongjoon Choi
AREA
115 m²
YEAR
2021
LOCATION
Yeongdeungpo-gu, South Korea
CATEGORY
Detail, Decoration & Ornament, Hospitality Interiors
The Hyundai Seoul, VIP Lounge, has its brand core value in the space. Through the brand image of The Hyundai Seoul VIP Lounge, we define Jasmine Black, Jasmine, and Sage VIP lounges can be poems, paintings, and letters. As the form and function of the tea, we established the design language by color and spatialized it.
First of all, the shape of the tea is shown as the spatial element through the elegant curves of the teacup, neat tea tray shape, and clean layout.
Second, the functions of relaxation and conversation over tea make comfortable feeling in the space.
Thirdly, the colors of transparent and clear tea and clean teacups are reflected throughout the space. As such, we wanted to convey the cozy and unique experience of the Sage VIP lounge, The Hyundai Seoul.
























