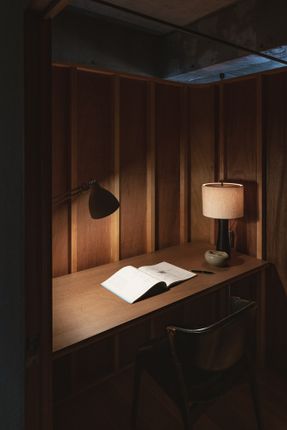Ichijo-toma Apartment
ARCHITECTS
Kooo architects
LEAD ARCHITECTS
Kojima Shinya, Kojima Ayaka
LIGHTING DESIGN
Daisuki Light, Daisuki Light, Oyoshi Masato
CONSTRUCTOR
Hitoreno, Hitoreno, Sato Masanori
PRODUCTS USED IN THIS PROJECT
Hanging Lamps
DESIGN TEAM
Gaku ishikawa
MANUFACTURERS
Louis Poulsen
PHOTOGRAPHS
Keishin Horikoshi / SS
AREA
90 m²
YEAR
2021
LOCATION
Meguro City, Japan
CATEGORY
Apartment Interiors
ichijo-toma is a lifestyle design service focused on Japanese styled enjoyable and comfortable ways of living.
We value the wisdom that has been cultivated in the lives of Japanese people over the centuries, as well as the materials that have been long respected.
We hope to liberate the monotonous lives of people nowadays living in standard nLDK apartments.
By incorporating hand-crafted elements into space, we aim to provide people with endless creativity and warmth. Our task is to help create an environment where people can relax and enjoy their daily lives.
Most people nowadays tend to choose the most standard finishing materials just for convenience, and this resulted in the increasing likeness of all recently developed residential spaces.
On the contrary, ichijo-toma appreciates the aesthetics that prospered from the traditional Japanese culture; therefore, we are more inclined to use materials that are appropriate to convey the local ideology.
Let the gentle atmosphere created by light and touch harmonize in time, evolve, and finally become a part of the family, together creating a more abundant life.
Through lighting design and customized furniture, ichijo-toma brings out the beauty of natural materials and the characteristics of the spatial layout, further enhancing the space to adapt to the lifestyle of each client.
Japanese people in ancient times mostly lived in houses where the rooms were divided and connected with sliding doors.
This made them more considerate about the family members that live with, paying more attention to their inter-family relationships.
The way ichijo-toma lays out the rooms also respects the value of having a comfortable and healthy relationship among family members.
Some clients only seek the maximum number of rooms, but we advocate for a simple lifestyle like that of the families in the old days.
On top of ensuring each family member has his/her own space in the house, a good plan layout guarantees a pleasant yet flexible and versatile lifestyle while subdividing the house into a minimum number of rooms.































