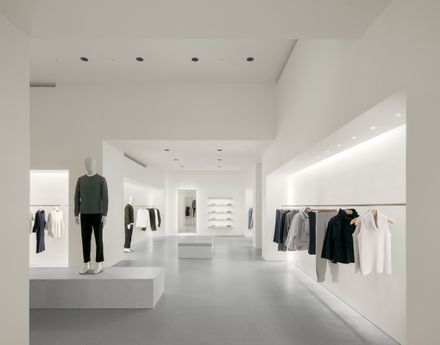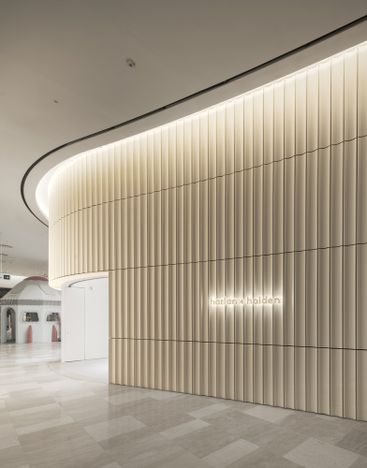
Harlan + Holden Store

HARLAN + HOLDEN STORE
David Chipperfield Architects
ARCHITECTS
David Chipperfield Architects
ARCHITECT IN CHARGE
David Chipperfield Architects
CLIENT
Harlan + Holden
LIGHTINING CONSULTANT
Viabizzuno
PARTNERS
David Chipperfield, Libin Chen
PROJECT ARCHITECTS
Manus Leung, Zhexu Du
PROJECT TEAM
Qianqian Zhang, Chenchen Wu
EXECUTIVE ARCHITECT
Edam SD
GENERAL CONTRACTOR
Edam SD
PHOTOGRAPHS
Simon Menges
AREA
210 m2
YEAR
2020
LOCATION
Seoul, South Korea
CATEGORY
Retail, Retail Interiors
Founded in 2015, harlan + holden is a clothing retailer with 20 stores across South Korea, Indonesia and The Philippines. The company rejects fast fashion, instead focussing on comfortable and timeless pieces.
This new store is located within the Lotte World Mall in the Songpa district of Seoul and was developed to serve and represent the brand’s philosophy in spatial and physical form.
The curved storefront is clad entirely in grooved terracotta panels with natural colour and finish, giving it a strong physical presence within the mall.
Openings are cut into this façade creating an entrance and display window that connects visually to the interior. The interior consists of three interconnected rooms each with its own scale and proportions.
Within each space, niches accommodate racks, mannequins, and the lighting fixtures for display freeing up the rest of the space for circulation. The ceilings and walls are finished in white textured plaster, fostering a calm atmosphere conducive to the appreciation of the clothes.









