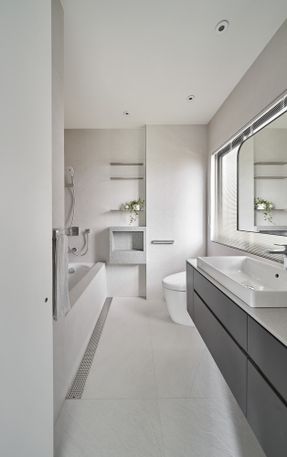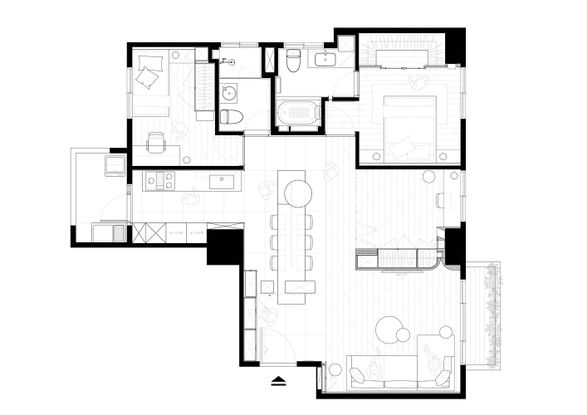ARCHITECTS
LCGA Design
PHOTOGRAPHS
Hey! Cheese
MANUFACTURERS
GUBI, Saba, CORE CASA
AREA
77 m²
YEAR
2020
LOCATION
Taipei, Taiwan (Roc)
CATEGORY
House Interiors
Square, circle, and lines of light construct a geometric dining space, from which the axes of life originate. Iron display shelves exhibit greenery and memory of life, and lights of x, y, and z dimensions attract the lines of sight of the entire space.
Basic geometric elements are piled into volumes, with hidden functionalities embedded within.
The combination of various elements produces a leisure space where people can easily interact.
Large white and warm wash stone tiles carry on childhood memory, and the curvature of the humble cement wall creates with light fixtures gentle gradient of light, giving corners in the space rich variations of light and shadow.
The folding door of the study with windows at top can freely convert the functionality of the compact space, allowing contemporary and soothing colors to lay down the axes of a leisure life.






















