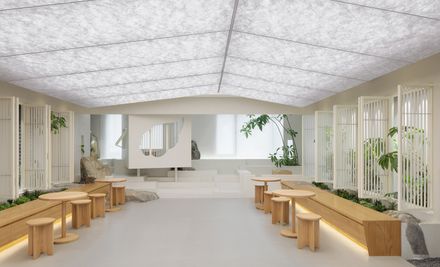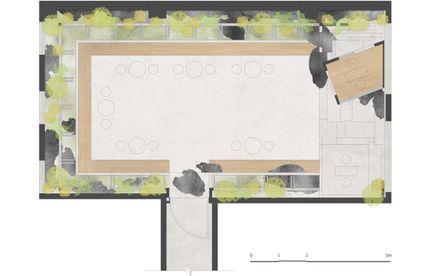Pushe Tea Room
ARCHITECTS
Jiejie Studio
ARCHITECT IN CHARGE
Guanyu Ming
DESIGN TEAM
Yifan Wang, Haiyang Zhang
CLIENT
Beijing Shenyu Tea House
PHOTOGRAPHS
Zhi Xia
AREA
80m²
YEAR
2020
LOCATION
Beijing, China
CATEGORY
Hospitality Interiors
Pushe Tea Room is a tea room project located in an office building beside the third ring road in Beijing. It is surrounded by high-rise buildings and is located in a typical modern block of a big city.
Through repeated abstraction, switching, and the design techniques of mountain and forest scenes, the dislocation experience of repeatedly switching between the indoor and outdoor of the space could be felt, trying to evoke the perception of being separated from the world by tea drinkers, and then to enrich the spatial experience of the tea room.
The visitor could go up to the fourth floor by taking the elevator and enter the tea room through a long, plain, and blurred passage. This is a travel space that is detached from the five senses of the world in terms of perception.
It is also a space that suggests the visitor entering a state of extraordinary subconsciousness. It is the prelude to entering into the illusion of a peach garden which has a totally different scene, and it is also an experience that begins to start a dreamland.
After passing through the moon gate, the visitor could see the stepping stone for the mountain forest experience. then stepping over this stone, the visitor will be formally in the space of the Pushe Tea Room.
"Mental State Dislocation, between Indoor and Outdoor" is the design concept that I want to convey in this project.
After stepping into the stone, the visitor could see a space completely different from the outside: there is a huge double-pitched roof and under the roof, it is the main space of the tea room, providing the functions of gathering, sharing, and daily tea drinking.
The design of the four faces outside appearances the roof uses inverted collage design techniques greatly, making this indoor space scene seem to be outdoor.
The door of the tea room is a leaky door of which shape is similar to the shapes of the leaf shape and the moon, being conspicuous and eye-catching.
In the east of the tea room, it is the face of the forest. There is a pavilion on the mountainside, standing beside the bank of the mountain stream. It is indoor but outdoor.
Outside the mountain, through the leaf windows of the pavilion, the visitor can see the cliffs and landscapes of Washan Mountain on the opposite side. The leaf window looked towards the forest outside the big house.
The shape of the windows of the mountain pavilion is taken from the shape of the "leaf" in the classical garden.From ancient times to now, all Chinese people seem to have the fantasy of living in a mountain
Enter into the pavilion from the side, be able to see the cliffs and mountain streams in the room as well as see the dim lights of the city in the distance. There is a platform at the foot of the mountain, located at a fork in the mountain road. The terrain is flat and open.
There are pretty trees on top and a place to sit on the bottom where you can cook the tea and listen to the Chinese zither. It is a table for cooking tea at the foot of the mountain under the tree which could be seen.
The strange rocks under the pavilion combining the pavilion from the surrounding mountain and forest landscape. Look to Bishan Mountain on the north side of the tea pavilion.
The tea pavilion and the tea cooking station constitute the visual viewing center of the entire tea room on the east side. The junction between the end of the forest on the east and the forest on the north forms a natural valley with a lingering stream.
It imitates the shape of mountains and rocks, and it seems that the visitor can hear the sound of ding-dong generated by the spring water among the rocks. The hazy urban landscape is revealed from the hills and gullies, it is a dislocation as well as a dream.
The forest is very narrow which is a 60 cm wide shallow space, using blue tiles to simulate the shape of Bishan Mountain. At the same time, it also uses a round window to simulate a full moon, opening to the moon of the city.
The walls of the mountain are interspersed with shallow and real rocks that resemble the ups and downs of the mountains, and the shapes of the mountains are greatly different.
Dense forests are planted on the west and south sides, which are stretching continuously just like the mountain.
This space topic is repeatedly shown in the design of this project. The broad and spacious “house" limited by the large roof in the middle is the interior of the building.
The windows are opened inward, and the seats are placed outdoor, facing the Chashan Pavilion on the east.
The intention of the design space for the entire Pushe Tea Room is just like this, to implant various nesting internal and external spaces by adopting the dislocation techniques in the site.
The intention is to use such a spatial experience to correspond to the indoor and outdoor relationship between the "city" and the "natural space", and at the same time, it alludes to echo the relationship between "busy and tranquility" and "outside world and inner heart".



































