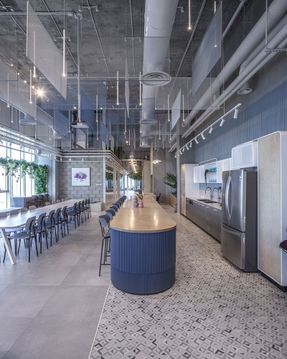Viz.ai Office
ARCHITECTS
Switchup
ARCHITECT IN CHARGE
Switchup
DESIGNER
Adi Lahav, Or Hirschfeld
PHOTOGRAPHS
Yoav Gurin
AREA
1020 m²
YEAR
2020
LOCATION
Tel Aviv-yafo, Israel
CATEGORY
Offices, Offices Interiors, Cowork Interiors
Viz.ai uses AI technology to improve the efficiency of processes related to brain scans and life-saving brain surgery.
As such an innovative company doing good in the medical world, Switchup sought to design an office space.
That accentuates the modern, high-tech nature of their work, as well as the biological do-gooding.
The central atrium of Viz.ai plays with the concept of powerful childhood ideation through graffiti art and indoor swings.
It sets the tone that the company doesn’t go for the easiest solution, it wants the best solution.The atrium is also fitting for a youthful and fresh company such as Viz.ai.
The indoor tree in the entrance also introduces the theme of greenery and biology; a theme which will carry out throughout the office.

























