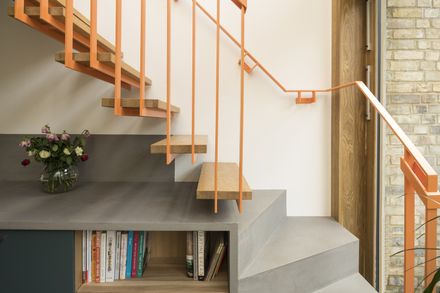
Haringey Glazed Extension
ARCHITECTS
Satish Jassal Architects
MANUFACTURERS
Gutmann, British Gypsum, Newton, Worcester
LEAD ARCHITECT
Satish Jasal
PHOTOGRAPHS
Ben Pipe
AREA
150 m2
YEAR
2020
LOCATION
Haringey, United Kingdom
CATEGORY
Houses, Extension, Renovation
And oak framed conservatory to the rear of a 19th Century Victorian townhouse located in Stroud Green’s conservation area, in the borough of Haringey.
The design seeks to keep the character of the original 19th Century Victorian townhouse at the same time adds a modern extension to enhance its quality.
The double-height conservatory has a transparent glass to glass corner, providing uninterrupted views of the sky.
Three bespoke oak chandeliers with LED strip lights hang down into the space providing shading from the evening sunlight and illumination at night time.
A painted steel and oak staircase cantilevers over the kitchen, and the worktops become part of the staircase. The living spaces open onto each other and onto to garden beyond.

























