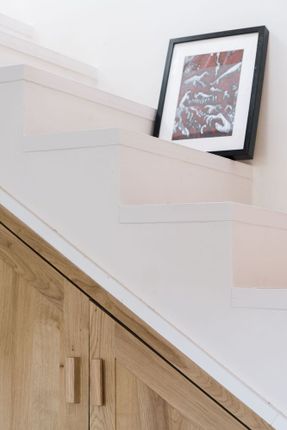Amalarico Studio
ARCHITECTS
Zooco estudio
LEAD ARCHITECTS
Miguel Crespo Picot, Javier Guzmán Benito, Sixto Martín Martínez
MANUFACTURERS
AutoDesk, Irsap, Tres, Adobe, Burgo Ventanas, McNeel, Rejillas Perpiña
COLLABORATORS
María Larriba, Jorge Alonso
CONTRACTOR
Nimbo Proyectos SL
PHOTOGRAPHS
Imagen Subliminal (Miguel de Guzmán + Rocío Romero)
YEAR
2020
LOCATION
Madrid, Spain
CATEGORY
Workshop, Office Buildings
In the historical Tercio y Terol suburb, located in the Madrid neighborhood of San Isidro in Carabanchel, a home is intervened to become a multidisciplinary workshop for a multifaceted client.
A place where having enough, and not more than necessary, is the key to fostering the creative environment.
The main concepts on which the design idea is based are austerity, warmth and different perspective points.
The warmth is raised through natural materials, such as the oak and the wicker grille.
This combination configures the character of the environment with white colors on the walls and metal trusses.
We position mirrors at very specific points to provoke different visual games, from the inside to the outside, and generating the perception of a much wider space.
In section, the project is divided into two heights. The upper area is enabled as a meditation space, from which the rest of the workshop is dominated.
Another main point for the development of the program is the quality of natural light. To do this, we create larger openings to introduce natural light.
The reduced dimensions of the workspace should boost the creative development activities, such as writing, painting, or meditation. The austerity is given by the functionality of all the elements that intervene in the design: storage, exhibition, and work areas.


















