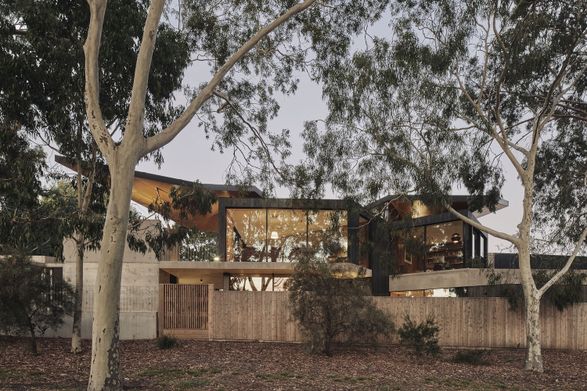Levo’s House
ARCHITECTS
Clinton Murray Architects
LEAD ARCHITECTS
Clinton Murray, Emily Wallace
ENGINEERING & CONSTRUCTION
Ken Murtagh
BULDER
Jorant Pty Limited
LANDSCAPE
Kihara Landscapes
PHOTOGRAPHS
Peter Bennetts
AREA
300 m²
YEAR
2020
LOCATION
Hawthorn, Australia
CATEGORY
Houses, House Interiors
Our clients were very open about us creating an entirely new way of living for them.
We’ve witnessed people stopping to chat to our clients, a pleasant contrast to the barriers other properties present to the street.
We studied and referenced key planning controls to arrive at our design solution.
The design 'moment' for us was taking the planning control stipulating a 'pitched roof' and adapting the triangular geometry of the site into a folded y roof that reads as lightly as possible.
We worked closely with an extraordinarily creative (old school!) engineer from Canberra Ken Murtagh to create a roof that mystifies!
















