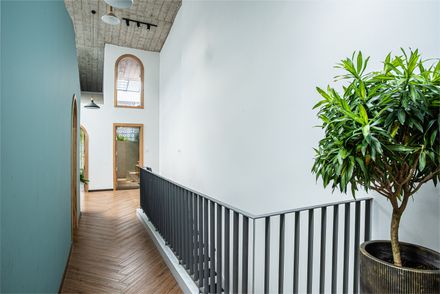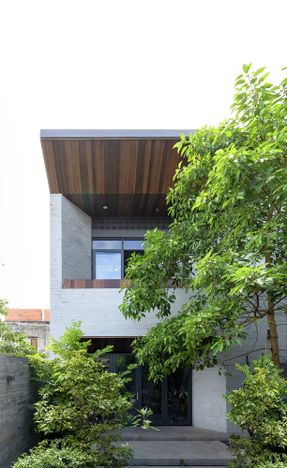House Of Breeze
ARCHITECTS
C.A.T Design and Build
LEAD ARCHITECT
Truong Cong Tri
DESIGN TEAM
C.A.T Design and Build
CONTRACTOR
C.A.T Design and Build
BUILDING PHYSICS
Nguyen Dai Nhan
CLIENTS
Ha Pham
SUSTAINABLE DESIGN
Nguyen Dai Nhan
SUSTAINABILITY
EDGE Consultant, S4E Consulting
PHOTOGRAPHS
Ha Pham
AREA
238 m²
YEAR
2020
LOCATION
Ho Chi Minh City, Vietnam
CATEGORY
Houses, Sustainability & Green Design
The project team decided to focus on the design of a roof and atriums to overcome disadvantages of orientation and location of the site before thinking about active design solutions.
Sustainable design solutions and building physics analysis have been applied to the project's passive designs to optimize energy efficiency while ensuring indoor environmental quality.
air moving continuously throughout the building vertically at the atriums and horizontally through the ventilation brick blocks and openings increased the insulation capacity of the building envelope and ability to increase relative humidity of the buffer spaces
These "green filters" are also located in the kitchen and toilets to prevent dispersal of odors to other indoor spaces. As a result, the indoor air is guaranteed to be clean and safe for users' health.
The project selected and used local hole clay bricks for walls and in-situ reinforced concrete with local aggregate for structural elements.
The project team also cared about the locality and environmental friendliness of construction materials and structures
The air quality and greenery areas are arranged in the front yard and backyard as a multi-layer filter system to reduce harmful dust and smoke from the exterior of the house.
The requirement of comfort and well-being of the project owner is also the goal of sustainable construction of the project team
The sustainability of the project is also expressed quantitatively through 51% operation energy savings,& 39% water savings and 51% embodied energy savings in materials
It also helped the internal thermal environment to be maintained at a comfortable level naturally and consequently reduced the use of fans and air conditioners all day.
House of Breeze becomes the first street house in Vietnam to receive EDGE final certificate and EDGE advanced certificate.




















