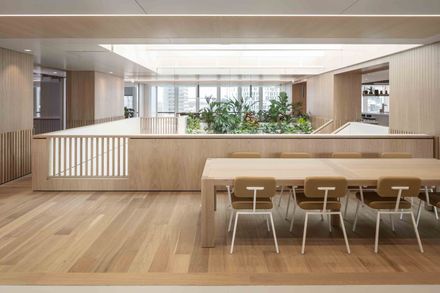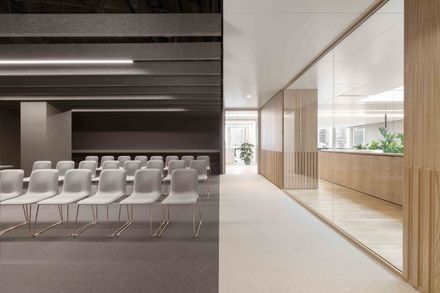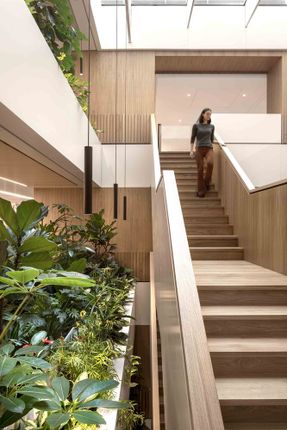
House Of Dentons
ARCHITECTS
DZAP, Studio Prototype
FIRE SAFETY CONSULT
Arup
DESIGN TEAM
Studio PROTOTYPE
MANUFACTURERS
Hunter Douglas Architectural (Europe), Arco, Artisan, Donkersloot, Fest, HAY, Lensvelt
ACOUSTIC CEILINGS
HeartFelt® Baffle Ceiling System
DESIGN TEAM
Studio PROTOTYPE
CLIENT
Cor Appelma
DESIGN & BUILD:
studio PROTOTYPE in collaboration with DZAP
EXECUTION
DZAP
HOUSING ADVISOR
Cushman & Wakefield Netherlands
CONSTRUCTION ENGINEER
Van Rossum Raadgevende Ingenieurs
MECHANICAL ENGINEER
Van Galen Klimaattechniek
ELECTRICAL INSTALLATIONS
Terberg Totaal Installaties
LOCATION
Amsterdam, The Netherlands
CATEGORY
Institutional Buildings, Offices Interiors
Dentons is the world’s largest law firm, with currently 183 offices in 75 countries. Studio PROTOTYPE has been asked to design the interior concept of ‘The House of Dentons’ for their office in the Netherlands
Studio PROTOTYPE collaborated with DZAP a design & build construction in order to get from firsts ketch to final realization within a year.
Thanks to smart phasing by housing advisor Cushman & Wakefield, Dentons was able to keep working in the Viñoly buiding during the rebuilding.
The principle of ‘House of Dentons’ is a warm & timeless interior that translates the polycentric character of Dentons into a versatile interior.
The concept exists out of a variety of places with their complete own character that stimulates meeting & movement on the basis of intuition & openness.
The sequential experience is being strengthened by the effect of wings, by adding large wooden discs on strategical positions on the plan.
With ‘House of Dentons’ a work environment has been created to offer security and comfort while at the same to function as a stage for talent to excel on.
There has been opted for a natural palette of materials, in which strong contrasts are alternated with transitions within the nuance of different kinds of woods.
The central place within the concept is an atrium, that feels like the heart where the dynamics of the interior becomes visible
Places such as the entrance landscape, the meeting lane, art gallery and the green tribune garden are laced together in a beautiful way and create diversity in ‘ways of working’,
Dark places such as the meeting lane, which is about focus & concentration are alternated by open and light place, where meeting & communication are central.


























