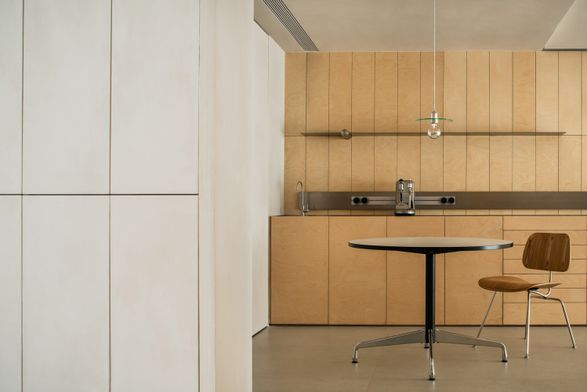Shire Space Research Office
ARCHITECTS
Shire Space Research
DESIGN TEAM
Cheng Gao, Run Zhang, Yunxiang Li, Kaidi Wang
LEAD ARCHITECTS
Cheng Gao, Run Zhang
MANUFACTURERS
Kellymoore
PHOTOGRAPHS
Here Space Photography
AREA
100 m²
YEAR
2021
LOCATION
Hangzhou, China
CATEGORY
Offices Interiors
In the noise, you can feel at ease. This is our definition of such a first self-space. Life and growth, creation, and realization will be placed in it.
When faced with this unbridled space for the first time, we try our best to realize the expression of self-spirit in space.
So when the planning plan started, we abandoned all techniques except functionality. So simplicity, warmth, brightness, inclusion has become the main words of the expression space.
We want this to be a user-only space. Warm, relaxed, and orderly is what we want to achieve.
We have abandoned the workspace that exists as an appearance, preferring it to be presented as a transparent and orderly place of life.
So we extracted the method of a private house to complete the planning of the plane.
Bedroom, study, dining room, living room corresponding to the work area, conference room, negotiation area, meeting area.
We use wood, art paint to build the whole space, to achieve the whole space atmosphere expression.
Users of the space are expected to be immersed in this to the maximum extent possible.
The aligning composition and visual continuity between forms are the main ways of spatial order and form expression.
Repeated cutting of different sizes of the same material in the form of metal installations and facades uses the most basic expression of dotted surfaces to form the most basic rhythmic relationship of space.
The echo of the vault and the curved background, the combination of high and low forms, breaks the single rhythmic order of space and forms the interaction and dialogue between spaces.






























