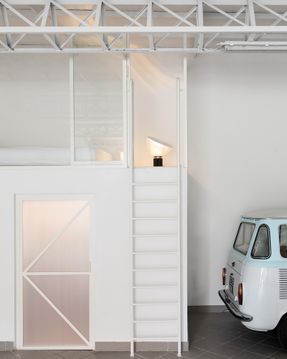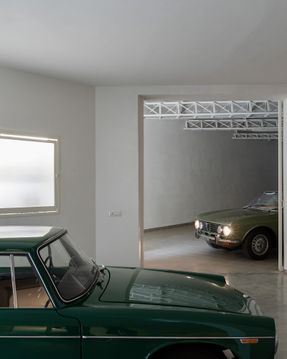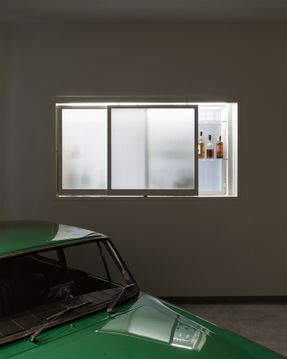Studio Garage
ARCHITECTS
Fontego Architettura
LEAD ARCHITECTS
Francesco Busi
PHOTOGRAPHS
Simone Padelli
AREA
230 m²
YEAR
2021
LOCATION
Pistoia, Italy
CATEGORY
Warehouse, Adaptive Reuse, Offices Interiors
Very simple and clean project: warehouse’s structure has been respected and left how it was just adding storage space, bathroom and a small bedroom. The goal here was to keep spaces as empty and as big as possible to allow cars’ maneuvers.
Main feature of this project is to basically live this place as an office or free space being in between cars and oil barrels. No privacy needed so all materials are transparent or translucent.
Main materials in this all-fixed custom furniture are indeed polycarbonate and glass; both always framed in white metal structures use as doors, panels, sliding gates, bar cabinets and storage spaces.
















