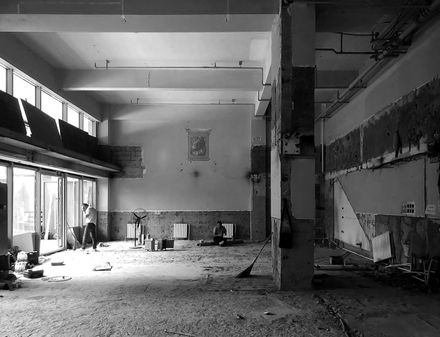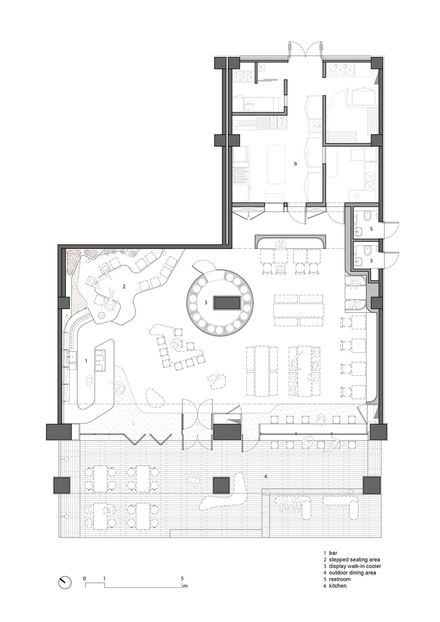Tsingtao 1903 Taproom
ARCHITECTS
Minor lab
LEADING ARCHITECT
Chen Liu
MANUFACTURERS
Appleton Special Glass
DESIGN TEAM
Dan Zhao(Project architect), Weixi Jin, Wei Zhao
THE CLIENT
Tsingtao
VI DESIGN
297Design
LIGHTING CONSUTLANT
Zhongshan SIKI Lighting Co.Ltd
PHOTOGRAPHS
Xiaobin Lv
AREA
258 m²
YEAR
2021
LOCATION
Beijing, China
CATEGORY
Retail Interiors
The project is located in Beijing’s Wangjing QiLinShe, a lively neighborhood with restaurants of various regional cuisines. For this complex and busy dining hub, we sought to tailor a new form of the taproom.
We aimed to utilize materials, colors, and light to develop a friendly, relaxing yet not bustling atmosphere that is different from common beer places.
By transforming the collective memory of associations between beer and the environment, we hope to innovate a new spatial experience and bring people an enjoyable sense of excitement and curiosity about Tsingtao Beer.
The upper half of the façade is a suspended landscape space made up of double-walled, U-profile glass and plants; it allows filtered, gentle sunlight to brighten up the interior space during the day, and it offers ambient lighting for both the interior and exterior at night.
The two-meter-wide stainless-steel eave runs through the façade, zoning a porch space. The way that the eave reflects the surroundings also contributes to a sense of spatial transition between the interior and exterior.

The lower half is a transparent glass façade –function-wise, it consists of folding doors, an air-lock entrance, and large-sized top-hung windows.
The whole façade can be completely opened based on seasonal and event needs. It softens the boundary visually and improves the mobility of the dining experience.
At the center of the interior, the cylindrical, display walk-in cooler as a spatial installation acts as the focal point. Storing 20 types of beer, it is equipped with a digital operation system managing all the beer taps and monitoring all the metrics (gas, temperature, flow rate, etc.) to make sure that every beer is of its perfect quality.
Filling up the interior, the bar area, the staircase area, and the main dining area in their curved shapes tone down the boundaries, rendering the entire space more fluidity and occasion-centric meanings.
A set of curved high tables and an open stepped seating area can accommodate different types of gatherings as well as invite guests to casually interact with each other.
Terrazzo and exposed aggregate concrete were respectively applied to the flat and vertical interfaces, revealing the compelling contrast in texture though both belong to the same type of aggregate.
From the façade to the interior, materials in use and their distinctive features - the reflexivity of stainless steel, the transparency of glass, the warmth of solid wood, the smoothness of terrazzo, and the coarseness of exposed aggregate concrete - create an unaggressive yet self-contained venue in the boisterous neighborhood.
























