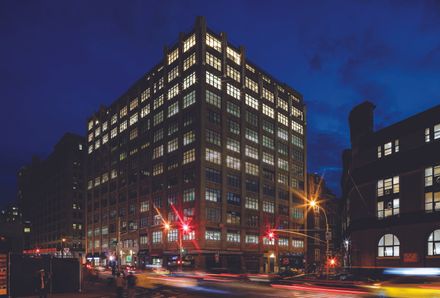Squarespace Offices
ARCHITECTS
A+I
LIGHTING
Lighting Workshop
LANDSCAPE
New York Green Roofs
STRUCTURAL
Severud Associates
MEP
AMA Consulting Engineers
SECURITY
TM Technology Partners, Inc.
ACOUSTICS/AV
Cerami & Associates
AV
Presentation Products
OWNER’S REPRESENTATIVE
Gardiner and Theobald
EXPEDITING
Brookbridge Consulting Services, Inc.
GENERAL CONTRACTOR
JRM Construction Management LLC.
MANUFACTURERS
Pure + FreeForm, Allegion, Allied Maker, Armstrong Ceilings, Arper, B&B Italia, Benjamin Moore, Boffi, DuPont, HBF Textiles, Herman Miller, Idea Paint, Kartell, Kawneer, LCN, Ligne Roset, Living Divani, MDF Italia, Maharam, Mater, Modernfold, Montauk Sofa, Nemo Tile, PBA, Restoration Hardware, Sandler Seating, Tandus Centiva, Toto, Vipp, Vitra, Andrea World, Bauerschmidt & Sons, Bernhardt, Empire Metal and Glass, Existing concrete flooring, Hightower, JM Lifestyles, Ketra, Knoll, Marmoleum, Patella, Patella Woodworking, Sovet Italia, Tristate Plumbing
EXTERIOR WALL CONSULTANT
Vidaris, Inc.
PHOTOGRAPHS
Magda Biernat
AREA
98000 ft²
YEAR
2016
LOCATION
New York, United States
CATEGORY
Offices, Offices Interiors
New York-based architecture, design, and strategy firm A+I is pleased to announce the completion of Squarespace’s Global Headquarters in New York City.
With approximately 100,000 square feet, the new Squarespace Headquarters span three full floors, a roof deck, and an expansive ground-floor lobby/event space, in the historic Maltz Building.
A+I conducted a 3-month workplace strategy exercise which informed and optimized the architectural designs.
A+I was committed to translating the Squarespace brand into a highly functional, elegant workplace that represents the same sophistication as the company’s product.
The goal was to create an environment in which creativity, comfort, and collegiality could coexist, while allowing employees to effortlessly pivot between individual and collaborative work modes.
Honoring Squarespace’s aesthetics, the A+I design refrains from using color - depth, texture and warmth are created by the use of natural materials such as polished concrete floors and custom concrete workstations, wood slats as wall treatment along the main circulation paths, leather benches, and walnut accents.
Recently completed projects include Global Headquarters for Horizon Media, Tumblr, iHeart Media, Hain Celestial, and others; Flagship Retail for Under Armour, Carolina Herrera, Worth and W by Worth, Malin&Goetz, and Under Armor; and renovation and development of Public Spaces at theMART.
Squarespace and A+I were committed to creating sophisticated spaces that strike a balance between workspace and hospitality experience.The firm has been recognized for its thought leadership in workplace strategy, its award-winning projects, and its meticulous, research-based designs.
Founded in 1996 by Brad Zizmor and Dag Folger, A+I has grown to be an internationally renowned practice of architecture, strategy, and design.
The multi-functional entry lobby that features rotating art installations (currently in collaboration with Sperone Westwater), the library, the roof terrace, and the 12th floor panorama bar offer space to work, collaborate, relax, and socialize in an elegant environment.























