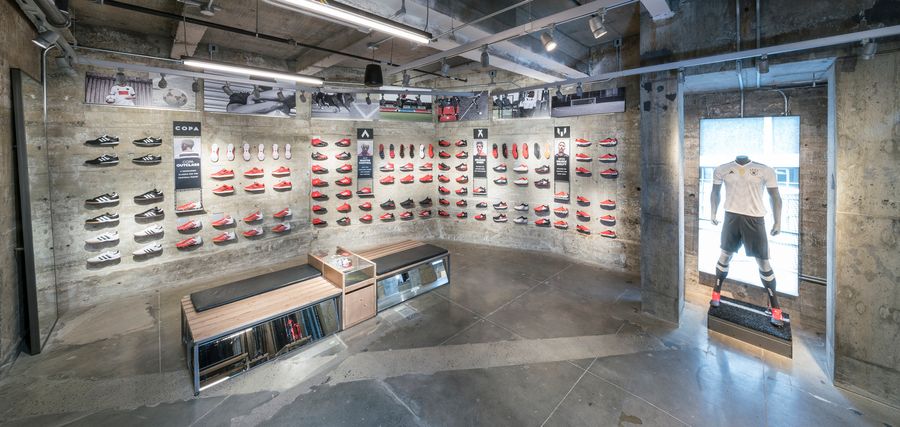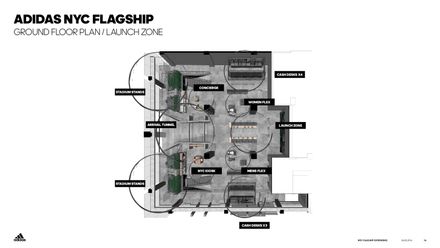ARCHITECTS
Gensler
PHOTOGRAPHS
Dirk Tacke
AREA
45000 ft²
MANUFACTURERS
Bendheim, Bobrick, Pure + FreeForm, dormakaba, Agnora, All Modern, Article Furniture, Bartco Lighting, Blumcraft, Circle Redmont, Construction Specialties, DesignPlan, Dyson, Edge, Fleetwood, Get Real Surfaces, Irwin Seating Company, Lukas Lighting, Lumenpulse, McNichols, Mistral Architectural Metal + Glass, Most Dependable Fountains, Ohio Gratings, Restoration Hardware, Schoolhouse Electric, Squadrat, Acorn Wire and Iron, Algrip, Canton, Country Materials, Diamond Life, Dwell Studio, Element Five, HMY Retail Solutions, Ketra, Lite Brite Neon, NMD, Olde Good Things, PrivacyLink, Solais Track, Steele Canvas, Times Square, Wayfair, Zin Home
YEAR
2016
LOCATION
New york, united states
CATEGORY
Store
The spaces are nods to both the high school restroom and the gritty texture of NYC streets.The adidas NYC Flagship is the largest adidas store in the world and debuts the stadium concept—the purest physical manifestation of the brand.
The design sets the mark for a completely new retail direction that aligns with their invigorated brand strategy of focusing on their target consumers; this is a space made by creators, for creators.
Even the restrooms take notes from the local NYC fabric using a combination of CMU block, white subway tile, and red blaze quarry tile for the floors.
Armed with adidas’s conceptual direction of “stadium,” Gensler developed a design with the athlete’s journey in mind. By treating New York City as the metaphorical “field of play,” the stadium Flagship provides everything needed to equip the athlete behind the scenes.
The design exposes the existing concrete floors and CMU walls, cast-in-place concrete ceilings, and board-formed tunnel and elevator enclosure which highlight the space’s raw NYC character. This, combined with the bold architectural moves, gives power to the concept and evokes an emotional response from the consumer.
The athlete’s journey with adidas begins as the consumer leaves the field of play, and enters the store through the stadium tunnel. The tunnel entrance is flanked by a two-tiered stadium stand assembly that faces out to Fifth Avenue.
The stands encourage gathering, watching live broadcasts of games, viewing demonstrations and lectures by the pros, sharing product innovations, and socializing. Whether the consumer moves up or down, they’ll encounter open areas to try on and test shoes and apparel.
A print shop in the cellar and miadidas on the third level invites consumers to be creators through customization.
The areas under the stands on either side of the central entry contain the in-store only product, a nutrition bar, and a city map highlighting other must-see spots.
Additional elements that tell the story of the stadium concept include the overhead concourse metal-mesh ceiling element that orients shoppers on each floor and ticket booth cash desks with fixed queueing stanchions and large overhead canopies.
Adjacent to the fitting rooms are the athlete lounges furnished with locally-sourced vintage pieces and decorative elements that tie back to NYC.















