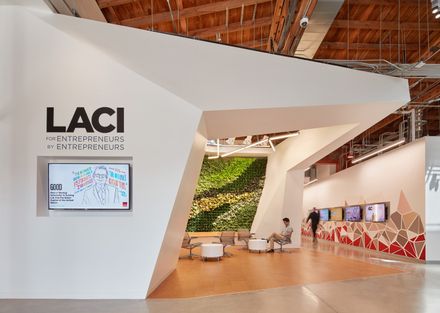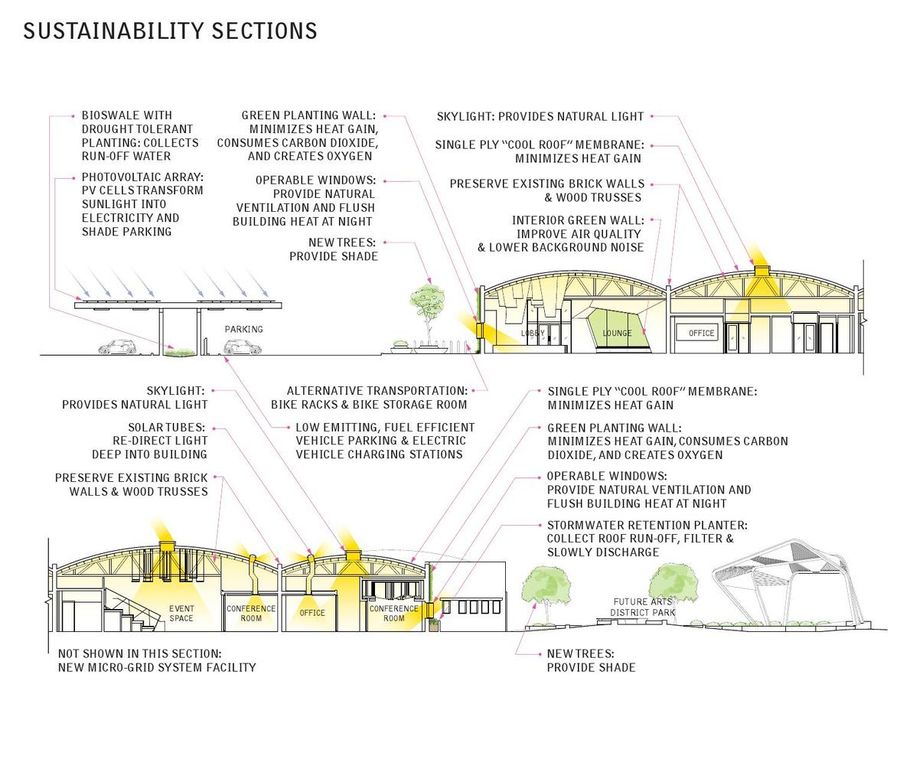
La Kretz Innovation Campus
ARCHITECTS
John Friedman Alice Kimm Architects
ARCHITECT IN CHARGE
John Friedman FAIA, Alice Kimm FAIA
MANUFACTURERS
Formica, Arcadia Inc., Armstrong Ceilings, Bentley, Caesarstone, Conwed, Corian® Design, Daltile, Maharam, Mecho Systems, Solatube, Tectum, Wicanders, Escenium HAUS, G-Sky
, Koroseal, Pierinelli, Plyboo, Ultrafabrics
CLIENT
Los Angeles Department of Water and Power Los Angeles Cleantech Incubator
CODE
AON
SPECIFICATIONS
Yagade Consulting, Inc.
CIVIL ENGINEER
VCA Engineers
SIVIL ENTRUCTURAL ENGINEER
Mackintosh & Mackintosh
MIVEP AND SUSTAINABILITY ENGINEER
Buro Happold
LANDSCAPE ARCHITECT
AHBE Landscape Architects
TECHNOLOGY / AV / ACOUSTICS
Waveguide
COST ESTIMATION
Del Amo Construction
GENERAL CONTRACTOR
USS Cal Builders, LLC
PHOTOGRAPHS
Benny Chan/Fotoworks
AREA
61000 m²
YEAR
2016
LOCATION
los angeles, united states
CATEGORY
Higher education
This vital new work and research campus has quickly become a dynamic hub where government, business entrepreneurs, and community come together to forge creative new partnerships.
The goal: to foster innovations that advance LA’s green economies within the framework of an unusual public-private coalition.
The campus includes a transformed 61,000 SF warehouse in the vibrant Arts District.
Offices, conference rooms, labs, prototyping workshops, and event space, in addition to facilities serving one of the City’s major public utility companies, exist alongside PV-shaded parking, greywater filtration, and a microgrid system.
Flexible open areas support new collaborations. An open circulation “loop’” supports a “village” concept that connects the existing 8 bowstring truss warehouse bays. Natural light penetrates deeply.
As people don’t always want to work in the open, a variety of semi-open and closed workspaces is provided.
The main event space, a “village square,” accommodates up to 120 seated people.
The constant buzz of shared activity and knowledge gives rise to constant innovation and activism.
The existing structure’s simplicity backdrops unexpected moments created by faceted walls, jewel-like skylight “funnels,” and a “living wall” at the lobby.
Solatubes bring natural light to landlocked spaces. Sculptural geometries promote creative play and give distinct areas of the building individual identities.
In its flexibility and creative transformation of existing building stock, this new campus sets a high standard for urban revitalization while promoting innovation, community, and leadership across disciplines.
Tenants include Lyft, Arid Lands Institute, CicLAvia, River LA, USGBC, and a range of valuable new cleantech startups.



























