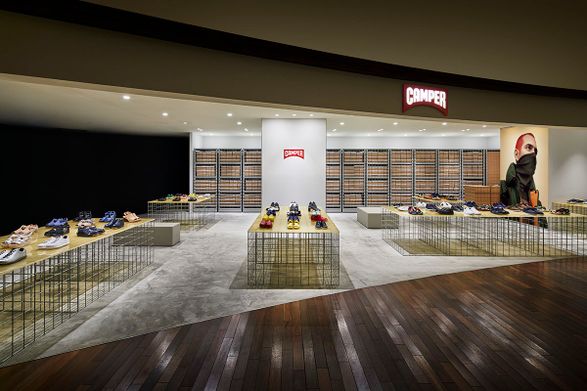
Camper Shin-Marunouchi Building
ARCHITECTS
Schemata Architects
MANUFACTURERS
NISSIN, Sanshin Kinzoku, Show me, Shuhei Nakamura
COLLABORATION
ModuleX Inc. (lighting plan), show me (cork furniture), Shuhei
CONSTRUCTION
Yoshichu Mannequin Co,.Ltd
PHOTOGRAPHS
Koji Fujii / Nacasa & Partners Inc.
AREA
82 m²
YEAR
2017
LOCATION
Japan
CATEGORY
Retail, Interior Design
In this project, we located the stockroom consisting of movable racks directly facing the sales area, in order to minimize the distance between the two and reduce the waiting time of customers as much as possible.
We chose steel mesh for the stockroom in order to create a see-through background highlighting movements of the store staffs and also create a sense of depth to visually maximize the small store volume.
We intended to create a background for products composed of materials evoking a feeling of everyday life, so that customers can see and feel the products while imagining the everyday use.
The overall material palette is composed of matte and industrial materials.
Urethane rubber and MDF board were chosen to match the color of the shoe boxes, while galvanized steel and dyed cork were chosen to match the concrete floor.













