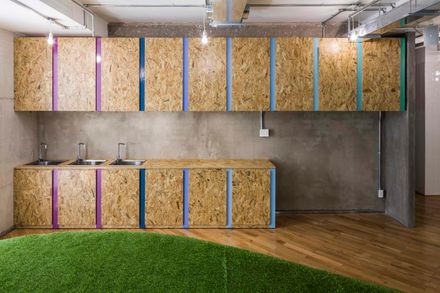Office Design In Ho Chi Minh City
OFFICE DESIGN IN HO CHI MINH CITY
PHOTOGRAPHS
Hiroyuki Oki
AREA
2320 m²
YEAR
2017
LOCATION
Thành Phố Hồ Chí Minh, Vietnam
CATEGORY
Offices Interiors
IT company EVOLABLE ASIA is located in Ho Chi Minh City, Vietnam. This project is to make a new office for 500 staff of the rapidly growing company to expand their business.
Staff is mainly young Vietnamese and multinational engineers, the company is filled with energy and has a friendly and unconstrained atmosphere.
The space was designed aiming to stimulates creativity of the staff working in such a young and energetic company.
It consists of 5 floors of working place and one communal floor for events, meetings and breaks.
[OFFICE FLOOR]
Multicolored stripes were applied over the existing exposed concrete gray room.
The stripe inspired by the company’s logo, which shows a globe constructed by a group of colorful individuals gives a sense of unity throughout the space.
While the working area was placed distantly from windows for its homogeneous environment, The perimeter was designed as relaxing green area that surrounds the working place.
The green and the colorful stripes provide a connection between individuals from different teams, separated during a daily work.
[COMMUNAL FLOOR]
The room was designed to represent the company’s energy and uniqueness in a bold way.
The lawn mound works as seats at an event, lounge to relax and meeting place in an intimate atmosphere.
The undulating lawn ground and living plants stand up from it gives a sense as if being in a park or a field. Also a meeting room which can be used flexibly from small private rooms to one large room controlled by partition was designed and its multi-colored floor reflects the concept that colorful individuals unite into one.
























