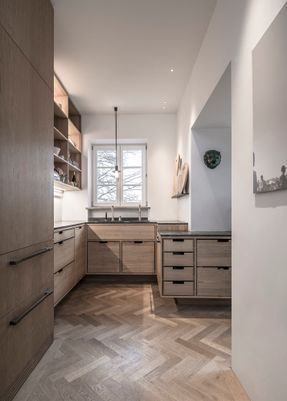ARCHITECTS
Holzrausch
MANUFACTURERS
Louis Poulsen, BORA, Quooker, Subzero, Wolf
PHOTOGRAPHS
Oliver Jaist
AREA
320 m²
YEAR
2016
LOCATION
Münsing, Germany
CATEGORY
Refurbishment, Apartment Interiors
The apartment, located on the upper floor of a villa, was partially gutted and re-zoned by a space-forming built-in furniture that had become part of the architecture.
THIS ARCHITECTURAL FURNITURE TAKES ON DIFFERENT FUNCTIONS:
The main changes are a new access situation to the WC and the modernised and enlarged bathroom.
Sliding door and storage space in the bathroom, wine cellar and refrigerator drawer in the corridor were also integrated into the architectural furniture.
For the arrangement of the large children's room with the adjoining housekeeping area and the children's dressing room in front of it, another piece of architectural furniture was installed.
In the remaining part of the apartment, the existing building was carefully restored, existing fixtures integrated into the new design and the existing floor supplemented.
Borseries in the living/dining area were developed in a modern interpretation and fit naturally into the overall picture.






























