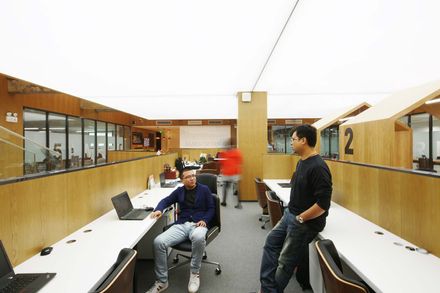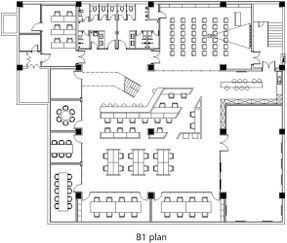
Dongsi 5Lmeet
DONGSI 5LMEET
YEAR
2016
LOCATION
China
CATEGORY
Office Buildings, Renovation, Interior Design
5Lmeet is located in a narrow Hutong alleyway within Second Ring Road in Beijing. The project itself was an abandoned soy sauce factory surrounded by the old gray-tiled buildings .
It is not far from the historical Duan Qirui Prime Minister’s Office, and next door is the old residents living for decades. 5Lmeet is an innovative space in an old community.
Client and design firm worked together to study the social and spatial requirements of activities space to provide design input conditions.Operating team and designers in-depth communication
5Lmeet includes restaurants, bookstore, self-service shop, offices and apartments although area is not large.ensured that the project content and future interaction with the perfect combination of space.
The design concept of the project is originated from enclosing culture of traditional Chinese courtyard.
The “floating island” is formed by cutting the floor, the traditional architectural culture view is expounded with modern technique.
This transparent display space in the internal space becomes the most important feature . “Floating island” becomes the most efficient use of the region with a hundred activities per month.
The project space is very cramped and dark before renovation. So firstly cut some large holes to connect different floors and allow sunlight come in from roof, make internal space more rich.
At the same time the patio is also a good advertising and art installation display area, make space more flexible and creative.
Combination of “floating”exhibition space and old beams shows the historical memory.
A huge white lighting film in the ceiling of underground co-working space make the exhibition space above looks like “floating” in sky as the visual center.
The white cement corridor connects all the restaurants and retails around with wood floor.
Feel like enter a bright different world when go down to underground co-working floor.Table tennis table be used as entertainment and flexible office desk.
Provide storage, shower, sports supplies and a series of professional services for the runners.
Sports enthusiast can have a rest in this most traditional Beijing Hutong districts.
Increase the rest space by adding a bay window in the apartment rooms in second floor.



























