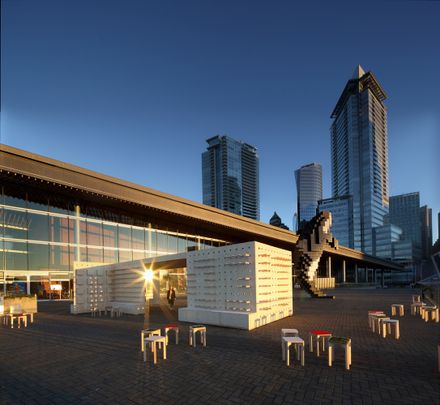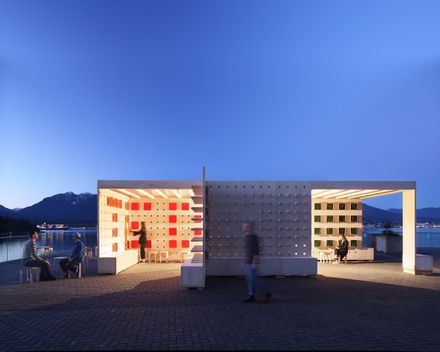ARCHITECTS
DBR | Design Build Research
DESIGNER
Alsu Sadrieva (TIArch Studio, Kazan State University of Architecture and Engineering, Russia)
MANUFACTURERS
ByNature, CBR Products, Environmental Protection Covers, Euro Birch, FilzFelt, Interfor, Structurlam
DESIGN BUILD TEAM
Michael Green (DBR Founder/Director, Lead Architect), Eric Karsh (DBR Director, Lead Structural Engineer), Whitney Robinson (DBR Program Director, Project Coordinator), James Munns (Project Lead – Build), Stuart Lodge (Project Lead – Design), Jasmine Koh (Program Assistant)
VOLUNTEERS
Angela Hopkins, Asher DeGroot, Bryce Duyvewaardt, Cosette Ramsay, Dalvir Nanara, Eddy Munns, Emma Nelson, Harry Olson, Iain Reid, Jordan van Dijk, Kevin Pardy, Marie-Claire Bligh, Maya Moukaddem, Milan Nikic, Neil Manchon, Richard Zhou, Sam Munns, Soubhi Mobassaleh, Terence Martin, Terence Walsh
PHOTOGRAPHS
Ema Peter
AREA
1000 ft²
YEAR
2017
LOCATION
Vancouver, Canada
CATEGORY
Temporary Installations, Small Scale
PAUSE is a pavilion designed as a temporary installation for the TED2017 conference. The unique design was the result of an international competition.
Organized by the non-profit school DBR | DESIGN BUILD RESEARCH, challenging designers to create an outdoor space to reflect, gather, and interact.
PAUSE began as an international design competition to create a pavilion that questions the concept of personal space and interaction.
After receiving over 60 submissions represented by 21 different countries, our jury selected Alsu Sadrieva’s submission as the overall winner.
A student of the TIArch Studio at the Kazan State University.
Of Architecture and Engineering in Russia, Sadrieva was in Vancouver for the final construction stages of the pavilion and attended the TED2017 conference as a part of her prize.
The PAUSE pavilion was pre-fabricated using Cross Laminated Timber (CLT) panels donated by Structurlam.
The roof panels of the structure were assembled from dimensional lumber donated by Interfor and weatherproofed with shrink wrap.
The approximately 150 stools that hang from the walls of the structure were cut from Birch plywood with CNC technology and cushioned with either preserved moss, or donated wool felt from Filzfelt.
The pavilion represents the thorny, challenging problems of the world today. Chairs adorn the walls of the structure, giving it a jarring appearance. The exterior can only be smoothed by the removal of a chair – in effect solving a problem through gathering and dialogue.
After the TED2017 conference, the pavilion will continue to serve as a gathering place through event installations throughout the Vancouver area.
At each installation, the pavilion will create a space that lets its users take a pause, to reflect personally and in the same breath, share that experience with others.














