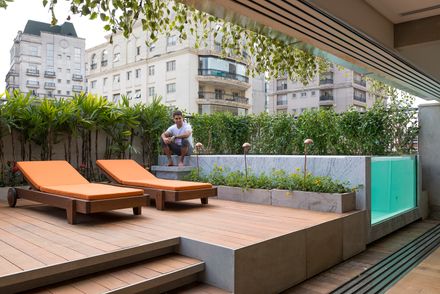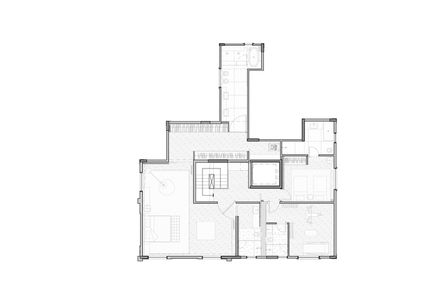
Metropolis 450 Penthouse
ARCHITECTS
Alexandre Dal Fabbro
COLLABORATORS
Staphanie Cortelli, Nathalia Coelho, Ana Luisa Abreu
ENGINEERING
Potentia Engenharia
CONSULTANTS LIGHTING
Carlos Fortes
CONSULTANTS LANDSCAPE
Gil Fialho
CONSULTANTS ELECTRICAL AND HYDRAULIC
Dlameza
CONSULTANTS AUTOMATION
Taag Brasil
PHOTOGRAPHS
Salvador Cordaro
AREA
450 m²
YEAR
2016
LOCATION
São Paulo, Brazil
CATEGORY
Apartment Interiors
In the middle of the bustling metropolis, Alexandre Dal Fabbro gives a contemporary atmosphere combined with Brazilian and international design to this 19th and 20th floor penthouse in Sao Paulo.
Given the opportunity to re-invent the whole 400m² penthouse and attend the new owner needs, the first idea for the apartment was creating and integrated and fluid indoor-outdoor space.
Instead of segmented rooms, the decision was made to leave most of the lower floor 100% united, but with isolating possibility.
Two Sliding doors makes the kitchen area open to the living area, the bigger one over laps the dining table with a combined sliding and folding system.
Another 5 glazed sliding windows make sure one loses the perception of what’s indoor and was outdoor where the sculptural glass and carrara swimming pool is.























