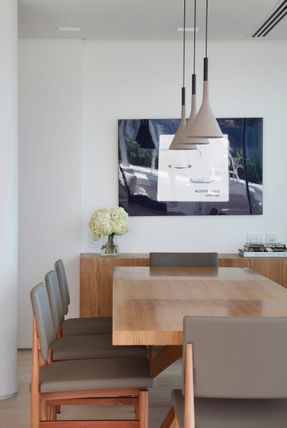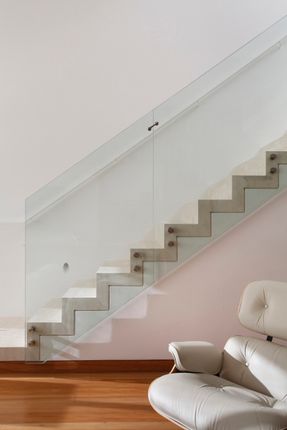
JMF Residence
JMF RESIDENCE
ARCHITECTS
Ivan Rezende Arquitetura
TELEPHONE, NETWORK AND SECURITY SYSTEM
BarraSystem
HANDELIER ABOVE THE INDOOR DINING TABLE
Lumini
CHANDELIER ABOVE THE DINING ROOM TABLE
George Nelson
BUILDER
J - Lyra
CARPENTRY
Artemad Carpentry
MARBLE FACTORY
Santa Cruz da Serra
GLASS FACTORY
Vidroforte and S. Martins
GENERAL LIGHTING
La Lampe
FURNITURE
Novo Ambiente, LZ Studio and DWR
WINDOWS
Sa Martins
ART
Art Gallery Silvia Cintra
LUXAFLEX BLINDS
Orlean
PHOTOGRAPHS
MCA Studio
AREA
300 m²
YEAR
2012
LOCATION
Rio De Janeiro, Brazil
CATEGORY
Penthouse, Renovation, Apartment Interiors
A large terrace overlooking spectacular views. This was the idea that guided the project of the two-floor penthouse located between Rodrigo de Freitas Lake and Botanic Garden.
With an amazing view of the city's geography and its landmarks, the construction of the space tried to totally integrate the internal and external areas.
Emphasizing the visual permeability through the spaces, allowing the owner to enjoy the beauty of the surroundings no matter which way he goes inside the house.
The use of honed marble and exposed concrete that were used inside and outside the house, guarantees a cool personality, however outstanding to the project. The white volumes highlight the green and the blue of the landscape.
Together with the rigor of the pure lines that show the modernity of the project.Punctuated by a decor with current furniture and names from our contemporary art from portfolios of artists from Rio's gallery of Silvia Cintra, the project is elegant and functional.
The floor is made of mahogany boards. The first flora consists of family room, lunch room, service area and three bedrooms: the master bedroom and the two children's bedrooms
The second floor is coated with Turkish travertine honed marble in the living room, dining room and in the 82m2 terrace which has a barbecue area.
Except for the turquoise mosaic of the Italian Bisazza which covers the 9-meter swimming pool, thus interrupting the neutral colors.
The guard rail of the last floor, made of tempered glass, emphasizes the fluidity and the transparency that characterizes this modern project, apparently simple.
























