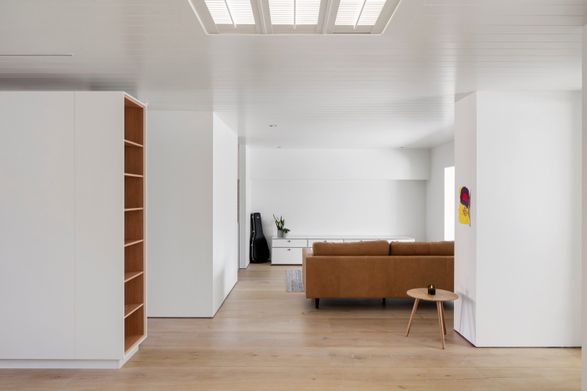STUDIO BLUECERIGO
PHOTOGRAPHS
Adrien Williams
SHUTTERS
Industries La Belle
MANUFACTURERS
Artemide, Dinesen, HAY
CONCEPTION TEAM
Isaniel Levesque, assistant
STRUCTURAL ENGINEER
Zarrabi & Associés
CONTRACTOR
Domra Construction
AREA
140 m²
YEAR
2016
LOCATION
Montreal, Canada
CATEGORY
Apartments, Adaptive Reuse
This new photography studio is a place of diffusion and creation as well as a place of life in its own right. The space is fragmented by the implantation of "objects-places" which reconfigure the fills and the voids to offer unusual visual breakthroughs with regard to the relatively modest scale of the places.
For the sake of integrating the daily rituals of child care to the complex schedules of work, a large part of the space is dedicated to the children of the owners and the collaborators. The original space has been completely restructured to create an open and versatile space.
The addition of shutters to the openings allows to modulate the natural light, inherent to the work of the photographer, according to a device both simple and aesthetic.













