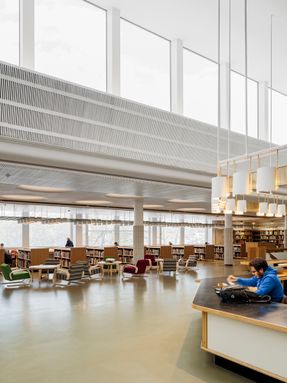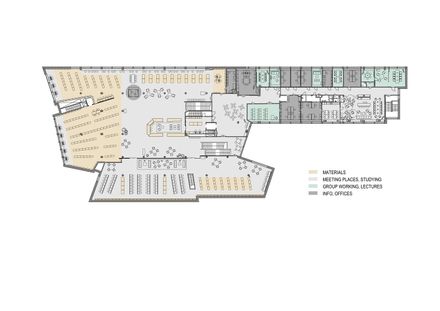
Aalto University Library – Harald Herlin Learning Centre
AALTO UNIVERSITY LIBRARY - HARALD HERLIN LEARNING CENTRE
ARCHITECTS
Architects NRT, JKMM Architects
INTERIOR ARCHITECT TEAM
Päivi Meuronen, Noora Liesimaa, Rami Lehtimäki
INTERIOR DESIGNERS
JKMM
INTERIOR DESIGN
JKMM
LEAD ARCHITECTS
Arkkitehdit NRT
NON FIXED FURNISHINGS
Verhoiluliike Wiik Oy ja Verhoomo Julkistila Oy
SERVICE DESIGN
Kuudes Kerros Oy
MANUFACTURERS
Artek, Eero Aarnio, Engelbrechts, Glamox, Isku, Johanna Gullichsen, Koolmat, Lepo, Martela, Merianto, Vivero, Wastberg, Woodnotes, inno, BTJ, F-inno, Ilmiö, Innolux, Interior partners, Kvadrat, +2
CONTRACTOR
NCC Rakennus Oy
REFURBISHMENT EXTERIOR
Arkkitehdit NRT Oy
LIGHTNING
Artisan Rinaldo
FIXED FURNISHING
Retent As
CLIENT
Aalto University Campus & Real Estate
PHOTOGRAPHS
Tuomas Uusheimon
AREA
7505 m²
YEAR
2017
LOCATION
Espoo, Finland
CATEGORY
Other Facilities, Renovation
This is JKMM’s second project reworking an Alvar Aalto designed library. The first was at Seinäjoki where the existing library was extended with a new copper-clad wing.
At Otaniemi, JKMM was appointed to restore and update the listed Modernist interiors in the upper floors of the building and to create wholly new interiors to its lower floors that were previously used as bookstores.
These have been remodeled to house new media spaces as well as to enable both solitary and collaborative ways of working, research as well as social interaction.
The project is an interesting example of working with twentieth-century interiors of great importance while introducing a wholly new layer of Scandinavian design to the building. Light has been an important factor in the overall design concept.
On the upper level, where much of the Aalto interior was intact, there was abundant light making this an ideal space for exhibiting materials from the University archive.

Magazine racks were replaced with glass-topped tables for display, enhancing the overall feel of this part of the library as a civic and cultural space. On the lower level, the challenge was to introduce natural light. At ground level, a top-lit atrium space cuts through to the basement floor enabling daylight to filter in and around the main staircase uniting the three levels.
The artificial lighting scheme by JKMM has, nonetheless, been critical in turning the basement into a convivial space. Its plentiful white pendant lighting is not only striking but will be effective in illuminating the space even in the darkest periods of the year.
It works well with JKMM’s use of deeply colored textiles that add a youthful sense of warmth to the interior. This is about making the building feel inviting to students who also like to use this space as a common room and a place to bring their laptops.
Cave-like upholstered enclosures in the walls provide seclusion for quiet research and even a catnap much as the iconic Eero Aarnio Globe chair from the sixties did.
In fact, the Nordic influences on JKMM’s work in this part of the building are part of a wide tradition that gently introduces a new chapter to the timelessness of Alvar Aalto’s interior above.
Päivi Meuronen, senior architect at JKMM interiors says, “We wanted this building to be about something that is perhaps at the very heart of Scandinavian design ideals, making the everyday special for everyone.”


















